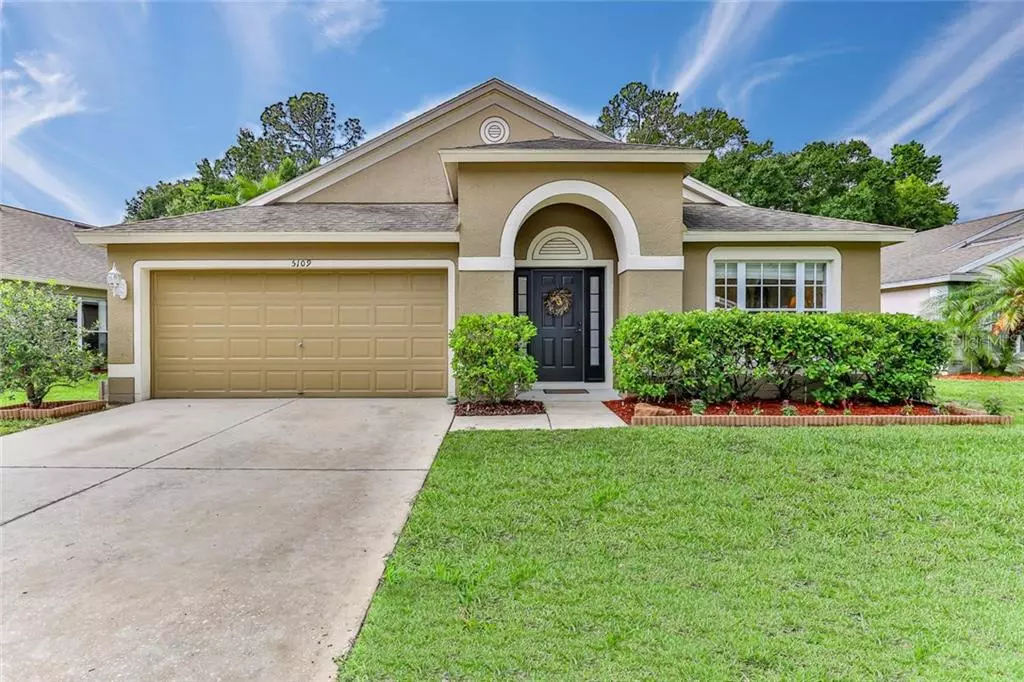$247,000
$255,000
3.1%For more information regarding the value of a property, please contact us for a free consultation.
4 Beds
2 Baths
1,956 SqFt
SOLD DATE : 08/01/2019
Key Details
Sold Price $247,000
Property Type Single Family Home
Sub Type Single Family Residence
Listing Status Sold
Purchase Type For Sale
Square Footage 1,956 sqft
Price per Sqft $126
Subdivision Lexington Oaks Villages 23 & 24
MLS Listing ID W7812569
Sold Date 08/01/19
Bedrooms 4
Full Baths 2
Construction Status Appraisal,Financing,Inspections
HOA Fees $5/mo
HOA Y/N No
Year Built 2004
Annual Tax Amount $4,304
Lot Size 6,534 Sqft
Acres 0.15
Property Description
This gorgeous Lexington Oaks home is move-in ready and full of upgrades! Located on a quiet cul-de-sac street in this Wesley Chapel community, this 4 bedroom, 2 bathroom abode also overlooks a conservation area. Flexible living space with a living/dining area and a family room, perfect for entertaining or relaxing! Spacious and open kitchen includes wooden cabinets and newer stainless steel appliances in 2018, as well as brand new sink, faucet, and granite counters in 2019. The master suite is a private sanctuary that features a walk-in closet; the large master bath offers dual vanities, a garden tub, and separate shower. 3 guest bedrooms offer plenty of space for the entire family or visiting guests. Through the sliding glass doors, an open patio overlooks a back yard with new vinyl fencing in 2018. Freshly painted exterior, new lighting in the kitchen and bedroom, and new window blinds in 2019. Lexington Oaks is a fabulous community with ridiculously low HOA fees and tons of amenities, including a golf course, heated community pool, restaurant, playground, and more. New splash pad built and gym redone in 2019! This desirable location is close to Wiregrass Mall, the Grove, and I-75 for an easy commute to Tampa. Be sure to see this home in person!
Location
State FL
County Pasco
Community Lexington Oaks Villages 23 & 24
Zoning MPUD
Rooms
Other Rooms Family Room, Inside Utility
Interior
Interior Features Ceiling Fans(s), Eat-in Kitchen, Living Room/Dining Room Combo, Solid Wood Cabinets, Stone Counters, Vaulted Ceiling(s), Walk-In Closet(s)
Heating Central, Electric
Cooling Central Air
Flooring Carpet, Ceramic Tile
Fireplace false
Appliance Dishwasher, Microwave, Range, Refrigerator
Laundry Inside, Laundry Room
Exterior
Exterior Feature Irrigation System, Lighting, Sidewalk, Sliding Doors
Garage Spaces 2.0
Community Features Deed Restrictions, Fitness Center, Golf, Playground, Pool, Sidewalks, Tennis Courts
Utilities Available BB/HS Internet Available, Cable Available
Amenities Available Clubhouse, Golf Course, Playground, Pool, Recreation Facilities, Tennis Court(s)
Roof Type Shingle
Porch Patio, Rear Porch
Attached Garage true
Garage true
Private Pool No
Building
Lot Description In County, Sidewalk, Paved
Entry Level One
Foundation Slab
Lot Size Range Up to 10,889 Sq. Ft.
Builder Name Pulte
Sewer Public Sewer
Water Public
Architectural Style Contemporary
Structure Type Block,Stucco
New Construction false
Construction Status Appraisal,Financing,Inspections
Others
Pets Allowed Yes
HOA Fee Include Pool,Recreational Facilities
Senior Community No
Ownership Fee Simple
Monthly Total Fees $5
Acceptable Financing Cash, Conventional, FHA, VA Loan
Membership Fee Required Required
Listing Terms Cash, Conventional, FHA, VA Loan
Special Listing Condition None
Read Less Info
Want to know what your home might be worth? Contact us for a FREE valuation!

Our team is ready to help you sell your home for the highest possible price ASAP

© 2024 My Florida Regional MLS DBA Stellar MLS. All Rights Reserved.
Bought with BHHS FLORIDA PROPERTIES GROUP

10011 Pines Boulevard Suite #103, Pembroke Pines, FL, 33024, USA






