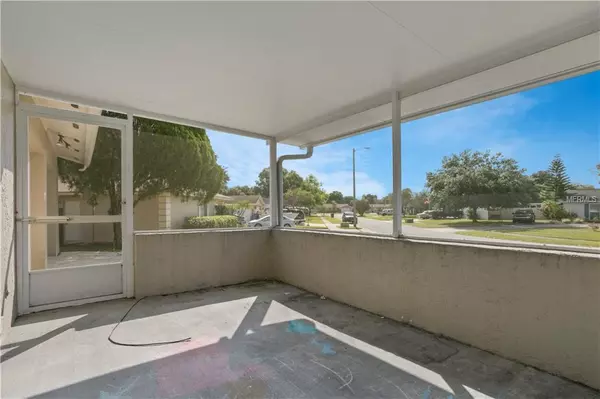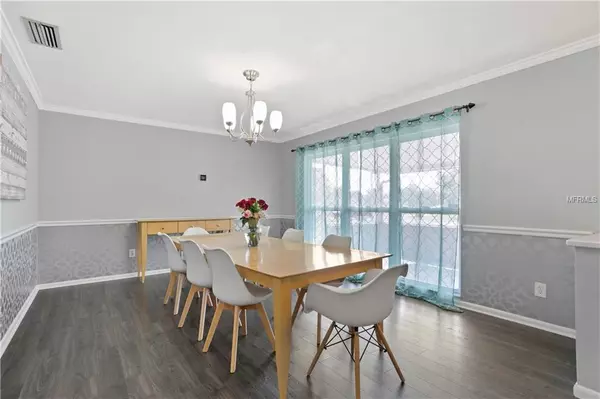$310,000
$300,000
3.3%For more information regarding the value of a property, please contact us for a free consultation.
4 Beds
3 Baths
2,072 SqFt
SOLD DATE : 06/28/2019
Key Details
Sold Price $310,000
Property Type Single Family Home
Sub Type Single Family Residence
Listing Status Sold
Purchase Type For Sale
Square Footage 2,072 sqft
Price per Sqft $149
Subdivision Town N Country Park Un 35
MLS Listing ID T3173608
Sold Date 06/28/19
Bedrooms 4
Full Baths 3
HOA Fees $1/ann
HOA Y/N Yes
Year Built 1971
Annual Tax Amount $2,351
Lot Size 10,890 Sqft
Acres 0.25
Lot Dimensions 56x136x156x148
Property Description
Fall in love with this beautifully updated 4 bed, 3 bath, 2 car garage pool home that is located on a quarter-acre cul-de-sac lot that backs up to Rocky Creek. This 2,072sqft home features new luxury vinyl wood plank flooring in the main living areas & 1st floor bedroom & high-end carpet in all the 2nd floor bedrooms. A stunning custom chef’s kitchen features white cabinets, stunning quartz counters, tile backsplash, pendant & recessed lights, large island & stainless appliances including a high-end Jenn-Air double oven. You’ll also find a new A/C system, updated windows (including 2 brand new hurricane impact windows on the 2nd floor), fresh interior paint, 3 fully remodeled baths, new water supply lines & a generator hook-up in the garage. Sliding glass doors lead you from the family room & dinette to a massive 60ftx45ft screened lanai & huge private pool. The oversized, fully fenced yard backs up to Rocky Creek & wooded views. You can even launch a canoe/kayak right from your own backyard! Inside you’ll find a utility room & large, separate living and family rooms. The downstairs bedroom has an adjacent full bath which makes for a perfect guest or in-law suite. Upstairs you will find 2 bedrooms, a full main bath & an updated Master Suite. The oversized garage offers ample parking & storage space. Ultra-convenient community w/Target, Lowes, Office Depot, Walmart, Publix, Walgreens & BJ's Wholesale Club all nearby & minutes away from TIA. Peace of mind included from Seller-paid 1yr home warranty!
Location
State FL
County Hillsborough
Community Town N Country Park Un 35
Zoning RSC-6
Rooms
Other Rooms Family Room, Formal Living Room Separate, Great Room, Inside Utility
Interior
Interior Features Ceiling Fans(s), Crown Molding, Eat-in Kitchen, Kitchen/Family Room Combo, Open Floorplan, Stone Counters, Thermostat, Walk-In Closet(s), Window Treatments
Heating Central, Electric
Cooling Central Air
Flooring Carpet, Ceramic Tile, Laminate
Furnishings Unfurnished
Fireplace false
Appliance Built-In Oven, Convection Oven, Cooktop, Dishwasher, Disposal, Electric Water Heater, Microwave, Refrigerator
Laundry Inside, Laundry Room
Exterior
Exterior Feature Fence, Irrigation System, Rain Gutters, Sidewalk, Sliding Doors, Sprinkler Metered
Parking Features Driveway, Garage Door Opener, Oversized
Garage Spaces 2.0
Pool Auto Cleaner, Gunite, In Ground, Pool Sweep, Screen Enclosure
Community Features Sidewalks
Utilities Available BB/HS Internet Available, Cable Connected, Electricity Connected, Fiber Optics, Public, Sewer Connected, Sprinkler Meter, Street Lights, Underground Utilities
Waterfront Description Creek
View Y/N 1
Water Access 1
Water Access Desc Creek
View Park/Greenbelt, Trees/Woods, Water
Roof Type Shingle
Porch Covered, Deck, Enclosed, Front Porch, Rear Porch, Screened
Attached Garage true
Garage true
Private Pool Yes
Building
Lot Description Conservation Area, Flood Insurance Required, FloodZone, In County, Level, Oversized Lot, Sidewalk, Street Dead-End, Paved
Entry Level Multi/Split
Foundation Slab
Lot Size Range Up to 10,889 Sq. Ft.
Sewer Public Sewer
Water Public
Architectural Style Florida, Traditional
Structure Type Block,Stucco,Wood Siding
New Construction false
Schools
Elementary Schools Woodbridge-Hb
Middle Schools Webb-Hb
High Schools Leto-Hb
Others
Pets Allowed Yes
Senior Community No
Ownership Fee Simple
Monthly Total Fees $1
Acceptable Financing Cash, Conventional, FHA, VA Loan
Membership Fee Required Optional
Listing Terms Cash, Conventional, FHA, VA Loan
Num of Pet 10+
Special Listing Condition None
Read Less Info
Want to know what your home might be worth? Contact us for a FREE valuation!

Our team is ready to help you sell your home for the highest possible price ASAP

© 2024 My Florida Regional MLS DBA Stellar MLS. All Rights Reserved.
Bought with LIPPLY REAL ESTATE

10011 Pines Boulevard Suite #103, Pembroke Pines, FL, 33024, USA






