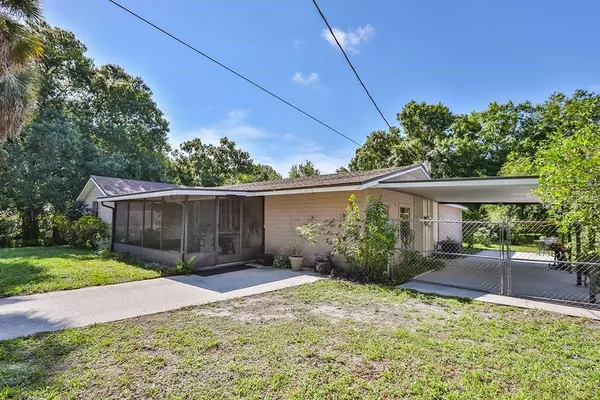$155,000
$165,000
6.1%For more information regarding the value of a property, please contact us for a free consultation.
3 Beds
2 Baths
1,412 SqFt
SOLD DATE : 06/10/2020
Key Details
Sold Price $155,000
Property Type Single Family Home
Sub Type Single Family Residence
Listing Status Sold
Purchase Type For Sale
Square Footage 1,412 sqft
Price per Sqft $109
Subdivision Ruskin City Map Of
MLS Listing ID T3174423
Sold Date 06/10/20
Bedrooms 3
Full Baths 2
HOA Y/N No
Year Built 1975
Annual Tax Amount $898
Lot Size 0.280 Acres
Acres 0.28
Lot Dimensions 90x135
Property Description
Short Sale. Bank Approved price! No HOA, CDD or deed restrictions on this well sought after 3 bedroom home with 2 full baths, office/den and inside laundry room! Home is on over a quarter of an acre, fully fenced with lush backyard, attached storage shed/workshop with electricity and plenty of room for your projects. Additional features include a large tiled, screened front lanai and covered carport with parking pad for cars, boats and trailers behind the front gate. A long driveway also gives ample parking for your guests. Beautiful leaded glass front door with sidelites makes a great entrance into the foyer and living room. Floors throughout are tile or laminate with the exception of one carpeted bedroom. Ceiling fans with lights and bedroom closets with mirrored sliding doors are extra features to enjoy. Kitchen has tile counters and backsplash, solid wood cabinets, breakfast bar, dining area and built-in wet bar with cabinets, all great for entertaining. Appliances, washer and dryer are included. Come and enjoy trees, flowers and greenery in your front and back yard. Public boat ramps, marina, county park, the Ruskin Inlet, Little Manatee River and Tampa Bay with tons of water activities are just around the corner. Call to see this home right away!
Location
State FL
County Hillsborough
Community Ruskin City Map Of
Zoning RSC-6
Direction SW
Rooms
Other Rooms Den/Library/Office, Inside Utility
Interior
Interior Features Built-in Features, Ceiling Fans(s), Eat-in Kitchen, Solid Surface Counters, Solid Wood Cabinets, Wet Bar
Heating Central, Electric
Cooling Central Air
Flooring Carpet, Laminate, Tile
Furnishings Unfurnished
Fireplace false
Appliance Dishwasher, Dryer, Range, Refrigerator, Washer
Laundry Inside, Laundry Room
Exterior
Exterior Feature Fence
Parking Features Boat, Covered, Driveway, Parking Pad, Tandem
Community Features Fishing, Boat Ramp, Sidewalks, Water Access
Utilities Available BB/HS Internet Available, Cable Connected, Electricity Connected, Public
Roof Type Shingle
Porch Covered, Enclosed, Front Porch, Patio, Porch, Screened
Attached Garage false
Garage false
Private Pool No
Building
Lot Description Flood Insurance Required, FloodZone, In County, Level, Near Public Transit, Sidewalk, Paved
Entry Level One
Foundation Slab
Lot Size Range 1/4 Acre to 21779 Sq. Ft.
Sewer Septic Tank
Water Public
Architectural Style Contemporary
Structure Type Block,Stucco,Wood Siding
New Construction false
Others
Pets Allowed Yes
HOA Fee Include None
Senior Community No
Ownership Fee Simple
Acceptable Financing Cash, Conventional
Membership Fee Required None
Listing Terms Cash, Conventional
Special Listing Condition Short Sale
Read Less Info
Want to know what your home might be worth? Contact us for a FREE valuation!

Our team is ready to help you sell your home for the highest possible price ASAP

© 2024 My Florida Regional MLS DBA Stellar MLS. All Rights Reserved.
Bought with CENTURY 21 BEGGINS ENTERPRISES

10011 Pines Boulevard Suite #103, Pembroke Pines, FL, 33024, USA






