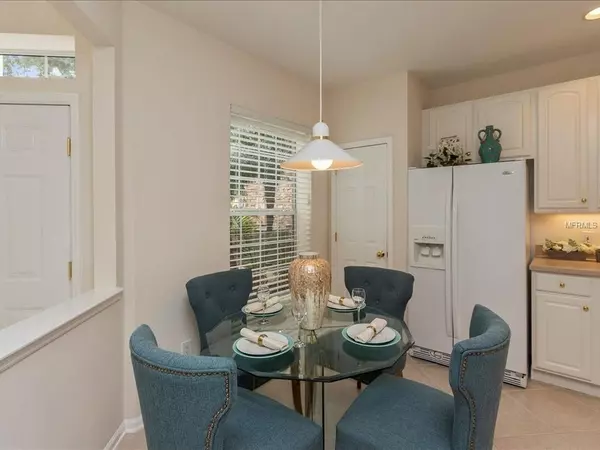$350,000
$359,000
2.5%For more information regarding the value of a property, please contact us for a free consultation.
3 Beds
3 Baths
2,214 SqFt
SOLD DATE : 06/12/2019
Key Details
Sold Price $350,000
Property Type Condo
Sub Type Condominium
Listing Status Sold
Purchase Type For Sale
Square Footage 2,214 sqft
Price per Sqft $158
Subdivision Phillips Bay Condo Ph 02
MLS Listing ID O5781953
Sold Date 06/12/19
Bedrooms 3
Full Baths 2
Half Baths 1
Construction Status Inspections
HOA Fees $360/mo
HOA Y/N Yes
Year Built 2000
Annual Tax Amount $2,494
Lot Size 0.270 Acres
Acres 0.27
Property Description
Immaculate Lake Front Dr. Phillips Condo in Gated Phillips Bay offers 3 Bedrooms, 2.5 Baths and a 2-Car Garage overlooking Beautiful Spring Lake. Bright & Airy floor plan Welcomes you to the roomy eat-in Kitchen with an abundance of Cabinets & Counter space that flows directly into the open and spacious Dining & Living Rooms accented with a Grand Volume ceiling. Adjoining Patio/Sun Room with serene Lake views may be utilized as an in-home Office or additional entertaining area. Spacious First floor Master Suite with impressive Water front views provides two large walk-in closets, dual vanities, Jacuzzi tub and walk-in shower. Upper Level presents Two generous Bedrooms, one equivalent to a second Master Bedroom with an ensuite Bathroom. The second upstairs Bedroom showcases an additional private closet ideal for seasonal storage or as a game room or study area. Other features include Laundry Room with Utility closet and Two-car Garage with Cabinet storage, Peg board wall and Work station. This move-in ready home has many flexible options to fit the needs of a growing or downsizing family. Gated Community with amenities that include Clubhouse, Pool, Spa and Fitness Center. Fantastic neighborhood location that is just minutes from the famous “Restaurant Row,” Major Attractions, Shopping, and Top-rated Schools.
Location
State FL
County Orange
Community Phillips Bay Condo Ph 02
Zoning P-D
Rooms
Other Rooms Inside Utility, Storage Rooms
Interior
Interior Features Ceiling Fans(s), Eat-in Kitchen, High Ceilings, Living Room/Dining Room Combo, Open Floorplan, Split Bedroom, Vaulted Ceiling(s), Walk-In Closet(s)
Heating Central, Electric, Heat Pump
Cooling Central Air
Flooring Carpet, Ceramic Tile
Fireplace false
Appliance Dishwasher, Disposal, Dryer, Electric Water Heater, Microwave, Range, Range Hood, Refrigerator, Washer
Laundry Inside, Laundry Room
Exterior
Exterior Feature Irrigation System, Lighting, Rain Gutters, Sidewalk, Sliding Doors
Parking Features Driveway, Garage Door Opener, Parking Pad
Garage Spaces 2.0
Community Features Deed Restrictions, Fitness Center, Gated, Pool
Utilities Available BB/HS Internet Available, Cable Connected, Electricity Connected, Public, Street Lights
Waterfront Description Lake
View Y/N 1
Water Access 1
Water Access Desc Lake
View Water
Roof Type Tile
Porch Covered, Patio, Screened
Attached Garage true
Garage true
Private Pool No
Building
Lot Description Private
Story 2
Entry Level Two
Foundation Slab
Lot Size Range Up to 10,889 Sq. Ft.
Sewer Public Sewer
Water Public
Structure Type Block,Stucco
New Construction false
Construction Status Inspections
Schools
Elementary Schools Dr. Phillips Elem
Middle Schools Southwest Middle
High Schools Dr. Phillips High
Others
Pets Allowed Yes
HOA Fee Include Pool,Maintenance Structure,Maintenance Grounds,Pool,Private Road,Recreational Facilities,Security
Senior Community No
Ownership Fee Simple
Monthly Total Fees $360
Acceptable Financing Cash, Conventional, FHA, VA Loan
Membership Fee Required Required
Listing Terms Cash, Conventional, FHA, VA Loan
Special Listing Condition None
Read Less Info
Want to know what your home might be worth? Contact us for a FREE valuation!

Our team is ready to help you sell your home for the highest possible price ASAP

© 2025 My Florida Regional MLS DBA Stellar MLS. All Rights Reserved.
Bought with REALTY EXECUTIVES CENTRAL FL
10011 Pines Boulevard Suite #103, Pembroke Pines, FL, 33024, USA






