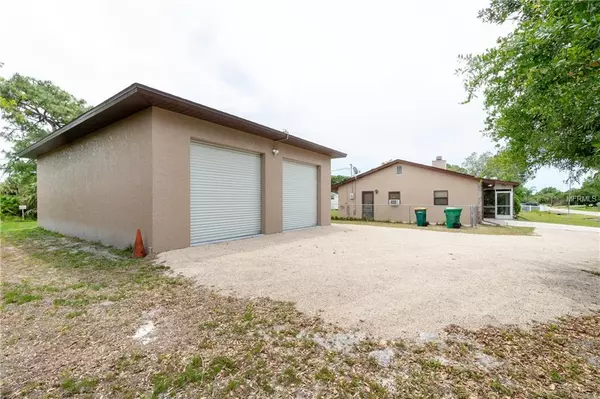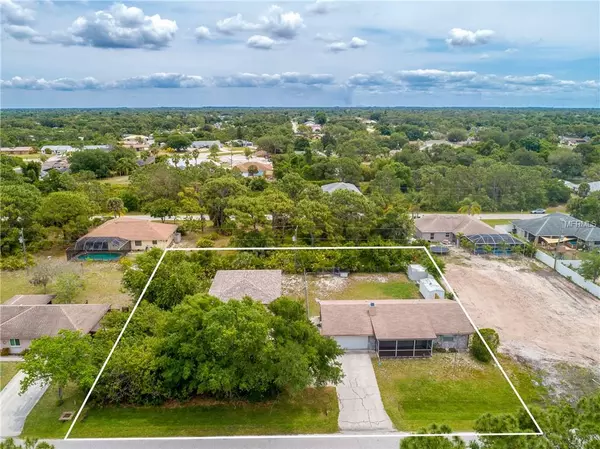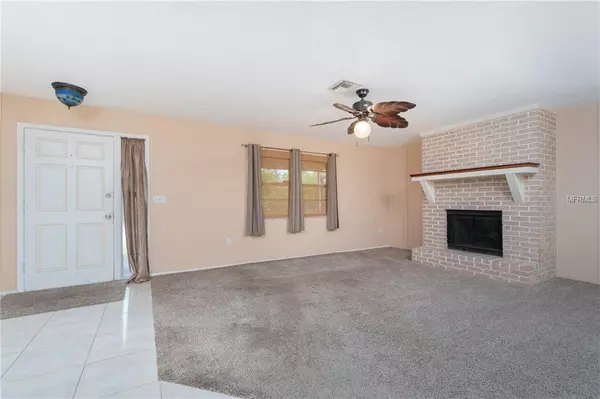$200,000
$229,900
13.0%For more information regarding the value of a property, please contact us for a free consultation.
2 Beds
2 Baths
1,126 SqFt
SOLD DATE : 08/30/2019
Key Details
Sold Price $200,000
Property Type Single Family Home
Sub Type Single Family Residence
Listing Status Sold
Purchase Type For Sale
Square Footage 1,126 sqft
Price per Sqft $177
Subdivision Port Charlotte Sec 084
MLS Listing ID D6106607
Sold Date 08/30/19
Bedrooms 2
Full Baths 2
Construction Status Financing
HOA Y/N No
Year Built 1986
Annual Tax Amount $1,195
Lot Size 0.460 Acres
Acres 0.46
Property Description
Bring your TOYS and TOOLS! This WELL MAINTAINED and RE-PLUMBED 2 Bedroom 2 Bath home situated on approximately a 1/2 acre parcel offers PLENTY of PARKING for BOATS, RV'S, MOTORCYCLES, TRAILERS and EQUIPMENT. The CUSTOM BUILT 30' X 40' BLOCK DETACHED GARAGE (2016) features DOUBLE 10FT STEEL OVERHEAD DOORS, EPOXY FLOOR, 220 ELECTRICAL, REAR WALL EXHAUST FAN and an abundance of FLORESCENT OVERHEAD LIGHTING, MULTIPLE ELECTRICAL OUTLETS, SHELVING and PEG BOARDS throughout. The home has a cozy Living Room with Brick Fireplace opening to the SPACIOUS Eat-in Kitchen with Breakfast Bar, Sliders to the rear patio with a 2 YEAR OLD HOT TUB, Chain Link Dog Run and 2 Large Storage Sheds for storm shutters, kayaks, paddle boards, bicycles and more. The Laundry Room is off the rear of the garage and offers plenty of storage. This OVERSIZED lot has plenty of room for a POOL should one be desired. Make an appointment to view this property today before it's too late!
Location
State FL
County Charlotte
Community Port Charlotte Sec 084
Zoning RSF3.5
Interior
Interior Features Ceiling Fans(s), Eat-in Kitchen, Window Treatments
Heating Electric
Cooling Central Air
Flooring Carpet, Ceramic Tile, Concrete, Epoxy
Fireplaces Type Living Room, Wood Burning
Fireplace true
Appliance Dishwasher, Dryer, Electric Water Heater, Microwave, Range, Refrigerator, Washer
Laundry In Garage, Laundry Room
Exterior
Exterior Feature Dog Run, Fence, Hurricane Shutters, Lighting, Rain Gutters, Satellite Dish, Sliding Doors, Storage
Parking Features Boat, Driveway, Garage Door Opener, Off Street, Oversized, Workshop in Garage
Garage Spaces 2.0
Utilities Available Cable Available, Electricity Connected, Public
View Trees/Woods
Roof Type Shingle
Porch Enclosed, Front Porch, Patio, Screened
Attached Garage true
Garage true
Private Pool No
Building
Lot Description In County, Level, Oversized Lot, Paved
Entry Level One
Foundation Slab
Lot Size Range 1/4 Acre to 21779 Sq. Ft.
Sewer Septic Tank
Water Public
Architectural Style Ranch
Structure Type Stucco,Wood Frame
New Construction false
Construction Status Financing
Schools
Elementary Schools Vineland Elementary
Middle Schools L.A. Ainger Middle
High Schools Lemon Bay High
Others
Pets Allowed Yes
Senior Community No
Ownership Fee Simple
Acceptable Financing Cash, Conventional
Listing Terms Cash, Conventional
Special Listing Condition None
Read Less Info
Want to know what your home might be worth? Contact us for a FREE valuation!

Our team is ready to help you sell your home for the highest possible price ASAP

© 2024 My Florida Regional MLS DBA Stellar MLS. All Rights Reserved.
Bought with RE/MAX ALLIANCE GROUP

10011 Pines Boulevard Suite #103, Pembroke Pines, FL, 33024, USA






