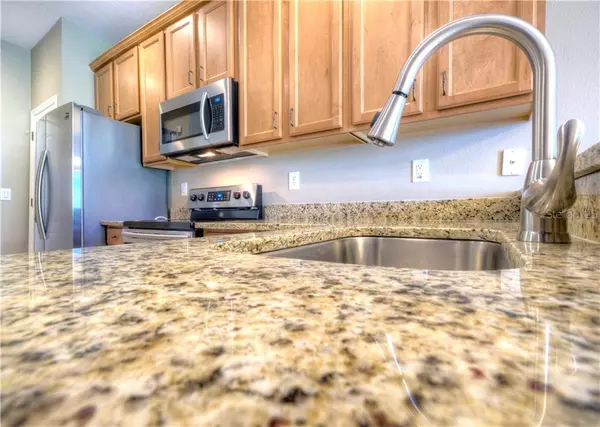$170,000
$168,500
0.9%For more information regarding the value of a property, please contact us for a free consultation.
2 Beds
3 Baths
1,596 SqFt
SOLD DATE : 09/06/2019
Key Details
Sold Price $170,000
Property Type Townhouse
Sub Type Townhouse
Listing Status Sold
Purchase Type For Sale
Square Footage 1,596 sqft
Price per Sqft $106
Subdivision Harvest Creek Village
MLS Listing ID T3170950
Sold Date 09/06/19
Bedrooms 2
Full Baths 2
Half Baths 1
Construction Status Financing,Inspections
HOA Fees $173/mo
HOA Y/N Yes
Year Built 2007
Annual Tax Amount $4,032
Lot Size 1,742 Sqft
Acres 0.04
Property Description
Fully renovated townhome! Welcome to Magnolia Park, a gated lifestyle community, featuring access to community green spaces, 3 community pools, splash pad, basketball court, and multiple playgrounds. Walk and bike on the running paths and community trails.
This home features 2bed/2.5 bath PLUS loft with 1 car garage. This open floor plan town home boasts brand new flooring throughout as well as fresh paint, and the renovation didn't stop there! The kitchen features new stainless appliances and new granite countertops. Look out of the kitchen into the dining area and living room with brand new neutral laminate flooring. Each bedroom has a connected bathroom featuring brand new granite vanities. In between the Master bedroom and 2nd bedroom, you will find the 2nd floor laundry area with an open room (bonus/office/laundry) across from the laundry closet. Easy access to Crosstown, I-75, I-4, I-275 and a short commute from Tampa and Macdill Air Force Base.
Location
State FL
County Hillsborough
Community Harvest Creek Village
Zoning PD
Rooms
Other Rooms Breakfast Room Separate, Loft
Interior
Interior Features Ceiling Fans(s), Open Floorplan
Heating Central
Cooling Central Air
Flooring Carpet, Ceramic Tile, Laminate
Fireplace false
Appliance Cooktop, Dishwasher, Disposal, Electric Water Heater, Microwave, Range, Refrigerator
Laundry Laundry Closet
Exterior
Exterior Feature Sliding Doors
Garage Spaces 1.0
Community Features Deed Restrictions, Gated, Playground, Pool, Sidewalks
Utilities Available Electricity Connected, Public
Amenities Available Gated, Maintenance, Playground, Pool
Roof Type Shingle
Porch Front Porch, Patio
Attached Garage true
Garage true
Private Pool No
Building
Lot Description Sidewalk, Paved, Private
Entry Level Two
Foundation Slab
Lot Size Range Up to 10,889 Sq. Ft.
Sewer Public Sewer
Water Public
Structure Type Block,Stucco
New Construction false
Construction Status Financing,Inspections
Others
Pets Allowed Yes
HOA Fee Include Maintenance Structure,Maintenance Grounds,Pool
Senior Community No
Ownership Fee Simple
Monthly Total Fees $173
Acceptable Financing Cash, Conventional, FHA, VA Loan
Membership Fee Required Required
Listing Terms Cash, Conventional, FHA, VA Loan
Special Listing Condition None
Read Less Info
Want to know what your home might be worth? Contact us for a FREE valuation!

Our team is ready to help you sell your home for the highest possible price ASAP

© 2024 My Florida Regional MLS DBA Stellar MLS. All Rights Reserved.
Bought with ENGEL & VOELKERS TAMPA

10011 Pines Boulevard Suite #103, Pembroke Pines, FL, 33024, USA






