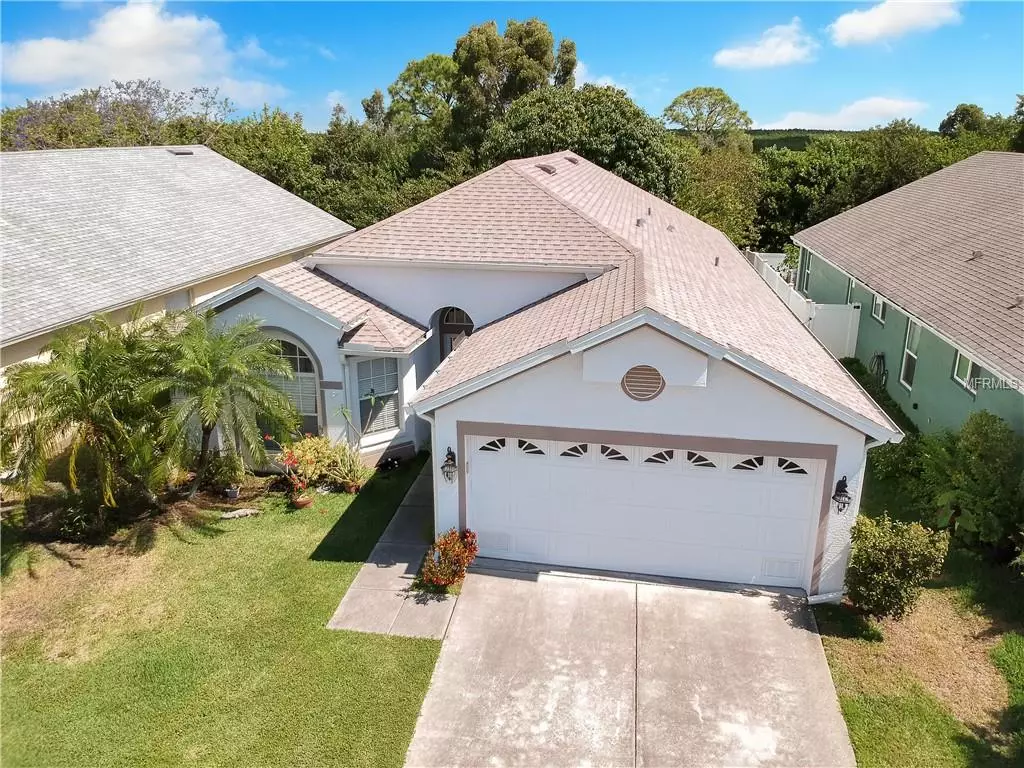$355,000
$375,000
5.3%For more information regarding the value of a property, please contact us for a free consultation.
3 Beds
2 Baths
1,680 SqFt
SOLD DATE : 09/04/2019
Key Details
Sold Price $355,000
Property Type Single Family Home
Sub Type Single Family Residence
Listing Status Sold
Purchase Type For Sale
Square Footage 1,680 sqft
Price per Sqft $211
Subdivision Brighton Bay Ph 2
MLS Listing ID U8042670
Sold Date 09/04/19
Bedrooms 3
Full Baths 2
Construction Status Financing,Inspections
HOA Fees $69/ann
HOA Y/N Yes
Year Built 2002
Annual Tax Amount $4,389
Lot Size 8,712 Sqft
Acres 0.2
Lot Dimensions 50x106
Property Description
Welcome to Brighton Bay, a well-established St Petersburg community on the west side of the Gandy Bridge, with amenities such as resort style swimming pool, heated spa, tennis, volleyball and basketball courts and kids playground. This stunning 1680 heated sq. ft. home features a brand new roof (Feb 2019) and new A.C. (Mar 2019); warranties for both convey to buyer. Residence has an open floor design, with soaring vaulted ceilings and a split bedroom plan. The house with 3 bedrooms 2 baths 2 car garage + laundry room is located on a conservation lot, so NO rear neighbors. The spacious light and bright kitchen has plenty of cabinets and a well-placed breakfast bar/island, where you can entertain your friends in the great room while you cook. Sliding glass doors open up into the screened-in Florida room. The very spacious master bedroom features a big walk in closet, a master bath with a soaking tub, a separate walk in shower, and vanity with double sink. Your master also has sliders going out to the Florida room where you can enjoy your morning coffee. The other 2 bedrooms are big and accommodating, and the split plan is convenient for owners and guests. Separate laundry room and large garage. The Brighton Bay location is ideal!! Close to TIA and I275, MacDill AFB, downtown St Pete, golf, shopping, fine dining, our famous beaches and so much more... 1 year home warranty paid by Seller with accepted offer.
Location
State FL
County Pinellas
Community Brighton Bay Ph 2
Direction NE
Rooms
Other Rooms Attic, Great Room, Inside Utility
Interior
Interior Features Ceiling Fans(s), Eat-in Kitchen, High Ceilings, Kitchen/Family Room Combo, Living Room/Dining Room Combo, Open Floorplan, Solid Wood Cabinets, Split Bedroom, Vaulted Ceiling(s), Walk-In Closet(s), Window Treatments
Heating Central, Electric
Cooling Central Air
Flooring Tile, Wood
Furnishings Unfurnished
Fireplace false
Appliance Dishwasher, Disposal, Dryer, Electric Water Heater, Microwave, Range, Refrigerator, Washer
Laundry Inside, Laundry Room
Exterior
Exterior Feature Irrigation System, Sliding Doors, Sprinkler Metered
Garage Spaces 2.0
Community Features Deed Restrictions, Irrigation-Reclaimed Water, Playground, Pool, Tennis Courts
Utilities Available Cable Connected, Sprinkler Meter, Sprinkler Recycled
Amenities Available Playground, Pool, Tennis Court(s)
Roof Type Shingle
Porch Covered, Patio, Rear Porch, Screened
Attached Garage true
Garage true
Private Pool No
Building
Lot Description Conservation Area, Flood Insurance Required, FloodZone, City Limits, In County
Foundation Slab
Lot Size Range Up to 10,889 Sq. Ft.
Sewer Public Sewer
Water Public
Structure Type Block,Stucco
New Construction false
Construction Status Financing,Inspections
Others
Pets Allowed Yes
HOA Fee Include Pool,Maintenance Grounds,Pool
Senior Community No
Ownership Fee Simple
Monthly Total Fees $69
Acceptable Financing Cash, Conventional, FHA, VA Loan
Membership Fee Required Required
Listing Terms Cash, Conventional, FHA, VA Loan
Special Listing Condition None
Read Less Info
Want to know what your home might be worth? Contact us for a FREE valuation!

Our team is ready to help you sell your home for the highest possible price ASAP

© 2024 My Florida Regional MLS DBA Stellar MLS. All Rights Reserved.
Bought with ASSET MANAGMENT REAL ESTATE

10011 Pines Boulevard Suite #103, Pembroke Pines, FL, 33024, USA






