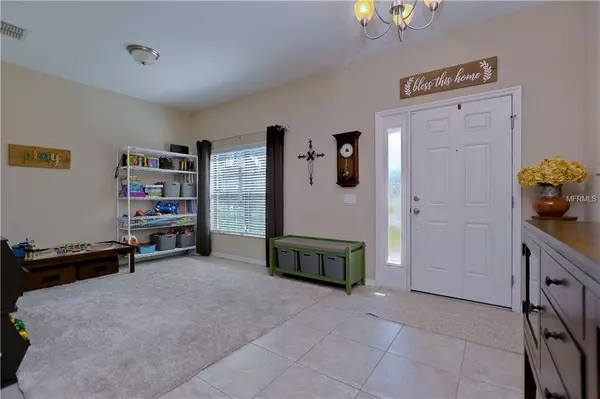$325,000
$329,900
1.5%For more information regarding the value of a property, please contact us for a free consultation.
4 Beds
3 Baths
2,774 SqFt
SOLD DATE : 07/17/2019
Key Details
Sold Price $325,000
Property Type Single Family Home
Sub Type Single Family Residence
Listing Status Sold
Purchase Type For Sale
Square Footage 2,774 sqft
Price per Sqft $117
Subdivision Laurel Vista At K-Bar Ranch
MLS Listing ID T3169459
Sold Date 07/17/19
Bedrooms 4
Full Baths 2
Half Baths 1
Construction Status Financing,Inspections
HOA Fees $78/mo
HOA Y/N Yes
Year Built 2014
Annual Tax Amount $3,796
Lot Size 6,098 Sqft
Acres 0.14
Property Description
Welcome to this beautiful, practically new home, in the gated village of Laurel Vista at K-Bar Ranch. Nestled on a peaceful & picturesque waterfront lot on a cul-de-sac street is this wonderful move-in ready home. As you walk up the brick paved driveway & enter you will find a flex room that can be used as a separate dining/living area, or office. Delight in the gourmet kitchen that boasts granite counters, stone backsplash, 42” cabinets, stainless steel appliances, separate island, eat-in/dining area, open to the spacious family room & screened lanai w/brick paved patio area & scenic views of conservation & pond. Perfect for entertaining, create your own oasis in the fully fenced backyard w/plenty of room to roam, play, or add a pool. Upstairs you will find a large bonus/loft area, as well as 3 large secondary bedrooms & beautiful upstairs bathroom w/dual vanity. Unwind after a long day in your oversized master suite featuring luxurious bathroom with his/her vanity area, soothing garden tub & separate walk-in shower. Plus, you will absolutely love the massive walk-in custom designed closet! Feel reassured w/plenty of storage throughout & energy efficient features that put money back in your pocket. Take advantage of community amenities including pool, playground, tennis/basketball courts & picnic tables. Located in an A-rated school district, w/easy access to I-75/275, USF, shopping, restaurants, hospitals & more. Special Financing Incentives available on this property from SIRVA Mortgage. See it Today!
Location
State FL
County Hillsborough
Community Laurel Vista At K-Bar Ranch
Zoning PD-A
Rooms
Other Rooms Bonus Room, Formal Dining Room Separate, Inside Utility, Loft
Interior
Interior Features Eat-in Kitchen, High Ceilings, Kitchen/Family Room Combo, Stone Counters, Walk-In Closet(s)
Heating Central, Electric
Cooling Central Air
Flooring Carpet, Ceramic Tile
Fireplace false
Appliance Dishwasher, Disposal, Electric Water Heater, Range, Refrigerator
Laundry Inside, Laundry Room
Exterior
Exterior Feature Fence, Sliding Doors, Sprinkler Metered
Garage Spaces 2.0
Community Features Association Recreation - Owned, Deed Restrictions, Gated, Park, Playground, Pool, Tennis Courts
Utilities Available Cable Available, Public, Sprinkler Meter
Amenities Available Gated, Park, Playground, Pool, Tennis Court(s)
Waterfront Description Pond
View Y/N 1
Water Access 1
Water Access Desc Pond
View Water
Roof Type Shingle
Porch Covered, Screened
Attached Garage true
Garage true
Private Pool No
Building
Lot Description Conservation Area, Sidewalk, Paved, Private
Entry Level Two
Foundation Slab
Lot Size Range Up to 10,889 Sq. Ft.
Builder Name MI/Homes
Sewer Public Sewer
Water Public
Architectural Style Traditional
Structure Type Block,Stucco
New Construction false
Construction Status Financing,Inspections
Schools
Elementary Schools Pride-Hb
Middle Schools Benito-Hb
High Schools Wharton-Hb
Others
Pets Allowed Yes
HOA Fee Include Pool,Escrow Reserves Fund,Recreational Facilities
Senior Community No
Ownership Fee Simple
Monthly Total Fees $78
Acceptable Financing Cash, Conventional, FHA, VA Loan
Membership Fee Required Required
Listing Terms Cash, Conventional, FHA, VA Loan
Special Listing Condition None
Read Less Info
Want to know what your home might be worth? Contact us for a FREE valuation!

Our team is ready to help you sell your home for the highest possible price ASAP

© 2024 My Florida Regional MLS DBA Stellar MLS. All Rights Reserved.
Bought with REDFIN CORPORATION

10011 Pines Boulevard Suite #103, Pembroke Pines, FL, 33024, USA






