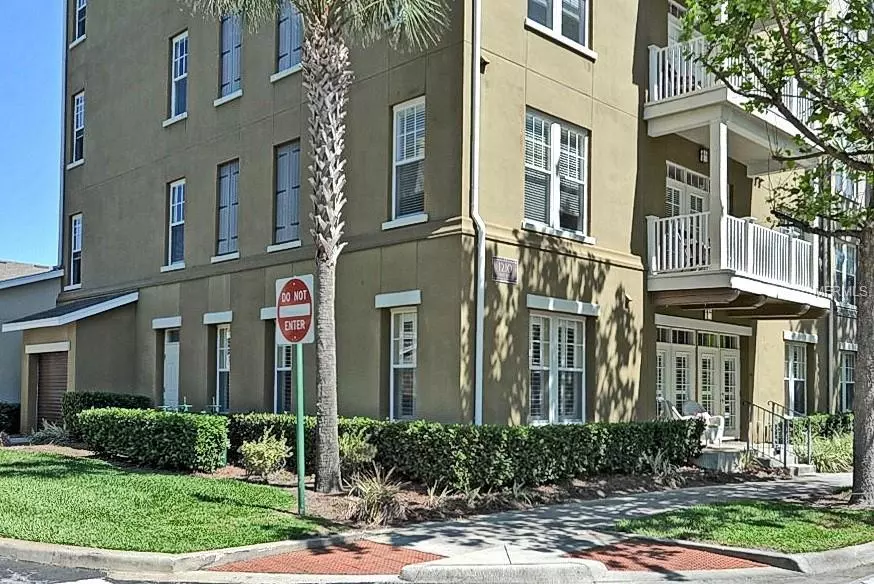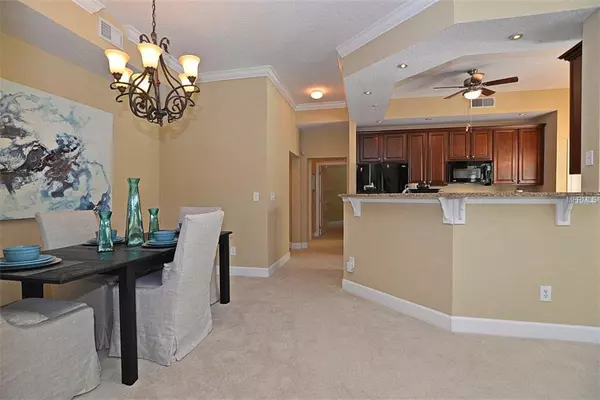$253,000
$269,000
5.9%For more information regarding the value of a property, please contact us for a free consultation.
3 Beds
2 Baths
1,907 SqFt
SOLD DATE : 08/14/2019
Key Details
Sold Price $253,000
Property Type Condo
Sub Type Condominium
Listing Status Sold
Purchase Type For Sale
Square Footage 1,907 sqft
Price per Sqft $132
Subdivision Artisan Club A Condo Ph 06
MLS Listing ID O5775624
Sold Date 08/14/19
Bedrooms 3
Full Baths 2
Condo Fees $1,727
Construction Status Inspections
HOA Fees $79/qua
HOA Y/N Yes
Year Built 2006
Annual Tax Amount $3,309
Property Description
Don’t miss this highly sought-after ground floor, corner unit, 1 car attached garage, 3 bedroom, 2 bath condo with large bonus room! This one owner home as been meticulously designed and cared for…including new paint, cherry cabinets, granite counters tops, upgraded appliances and plantation shutters throughout!!! The large, open kitchen features custom 42" cabinets, a closet pantry, breakfast bar and additional eat-in space. The kitchen opens to the living and dining rooms with crown molding and the living room has French doors that open to the patio to make the room light and bright. The spacious master has a large walk-in closet, tray ceiling, crown molding and plantation shutters, while the master bath features a garden tub with separate shower and vanities. Bedrooms 2 and 3 are on the opposite side of the condo from the master and share the second bathroom. Large bonus room has custom built-in bookcase for the perfect library or office or even a 4th bedroom. There is even a separate laundry room with additional cabinets. Enjoy Artisan Club amenities including resort style pool and spa, club house, full-service restaurant and bar, state of the art fitness center, and more! Water, trash service and all outdoor maintenance included in condo fee. Located in the town of Celebration, enjoy nearby walking and biking trails that take you to the downtown amenities that include highly desirable restaurants, shops, and 18-hole golf course. Close to Disney theme parks and attractions, this unit is a must-see!
Location
State FL
County Osceola
Community Artisan Club A Condo Ph 06
Zoning OPUD
Rooms
Other Rooms Bonus Room
Interior
Interior Features Built-in Features, Ceiling Fans(s), Crown Molding, Eat-in Kitchen, Solid Wood Cabinets, Split Bedroom, Walk-In Closet(s), Window Treatments
Heating Central
Cooling Central Air
Flooring Carpet, Ceramic Tile
Fireplace false
Appliance Dishwasher, Microwave, Range, Refrigerator
Laundry Laundry Room
Exterior
Exterior Feature Sidewalk
Parking Features Garage Door Opener, Garage Faces Rear, On Street
Garage Spaces 1.0
Community Features Association Recreation - Owned, Deed Restrictions, Park, Playground, Pool, Sidewalks, Tennis Courts
Utilities Available BB/HS Internet Available, Cable Available, Electricity Available, Electricity Connected, Sprinkler Recycled, Street Lights, Underground Utilities
View Trees/Woods
Roof Type Shingle
Porch Patio
Attached Garage true
Garage true
Private Pool No
Building
Lot Description Corner Lot, Sidewalk, Street One Way, Paved
Story 3
Entry Level One
Foundation Slab
Builder Name St Joe
Sewer Public Sewer
Water Public
Structure Type Block,Stucco
New Construction false
Construction Status Inspections
Schools
Elementary Schools Celebration (K12)
Middle Schools Celebration (K12)
High Schools Celebration (K12)
Others
Pets Allowed Breed Restrictions, Number Limit, Size Limit, Yes
HOA Fee Include Pool,Escrow Reserves Fund,Management,Pest Control,Sewer,Trash,Water
Senior Community No
Pet Size Medium (36-60 Lbs.)
Ownership Condominium
Monthly Total Fees $747
Acceptable Financing Cash, Conventional, FHA, VA Loan
Membership Fee Required Required
Listing Terms Cash, Conventional, FHA, VA Loan
Num of Pet 2
Special Listing Condition None
Read Less Info
Want to know what your home might be worth? Contact us for a FREE valuation!

Our team is ready to help you sell your home for the highest possible price ASAP

© 2024 My Florida Regional MLS DBA Stellar MLS. All Rights Reserved.
Bought with WAYPOINT REAL ESTATE GROUP INC

10011 Pines Boulevard Suite #103, Pembroke Pines, FL, 33024, USA






