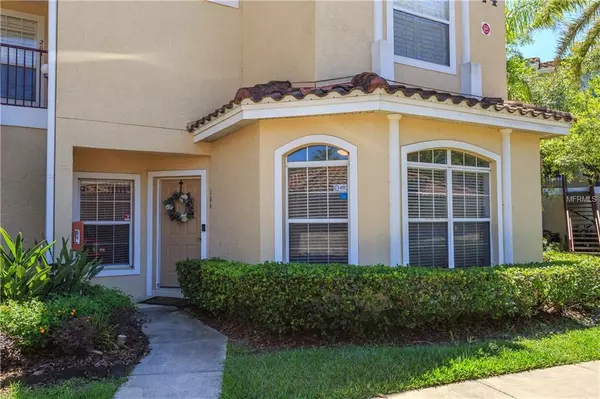$186,000
$182,500
1.9%For more information regarding the value of a property, please contact us for a free consultation.
3 Beds
2 Baths
1,230 SqFt
SOLD DATE : 06/28/2019
Key Details
Sold Price $186,000
Property Type Condo
Sub Type Condominium
Listing Status Sold
Purchase Type For Sale
Square Footage 1,230 sqft
Price per Sqft $151
Subdivision Key West A Condo
MLS Listing ID O5777094
Sold Date 06/28/19
Bedrooms 3
Full Baths 2
Construction Status Inspections
HOA Fees $270/mo
HOA Y/N Yes
Year Built 2003
Annual Tax Amount $2,141
Lot Size 871 Sqft
Acres 0.02
Property Description
You'll want to move right in to this gorgeous meticulously renovated 3 bedroom, 2 bathroom Condo. As soon as you walk in your fall in love with the dark solid wood floors, bright light and the spacious layout. The marble counter tops in the upgraded, open kitchen with the Brand New Whirlpool Stainless Steel appliances, and new washer and dryer will make you feel right at home. The spacious living room, with it's custom gas fireplace, sliding doors and new light fixtures is the perfect space to entertain, while enjoying all the natural light from the screened in patio. The peaceful retreat that is the master bedroom features solid wood floors, refinished ceilings with custom lighting and ceiling fans. The large, newly renovated master bathroom with seamless glass stand up shower and custom tile work, along with marble countertops, new paint and new hardware complete this peaceful retreat. Both guest bedrooms feature solid wood floors and new lighting/fan fixtures. All of this and it also comes with a 1 car garage. Close to all major shops & restaurants, and minutes to I4... You wont want to miss out on the opportunity to see this wonderful home!
Location
State FL
County Seminole
Community Key West A Condo
Zoning PUD-MO
Interior
Interior Features Ceiling Fans(s), Stone Counters, Window Treatments
Heating Central
Cooling Central Air
Flooring Wood
Furnishings Furnished
Fireplace true
Appliance Dishwasher, Disposal, Dryer, Electric Water Heater, Microwave, Range, Refrigerator, Washer
Exterior
Exterior Feature Sidewalk, Sliding Doors, Sprinkler Metered
Garage Spaces 1.0
Community Features Fitness Center, Pool
Utilities Available Public
Roof Type Tile
Attached Garage false
Garage true
Private Pool No
Building
Story 1
Entry Level One
Foundation Slab
Lot Size Range Non-Applicable
Sewer Public Sewer
Water Public
Structure Type Block,Stucco,Wood Frame
New Construction false
Construction Status Inspections
Schools
Elementary Schools Forest City Elementary
Middle Schools Teague Middle
High Schools Lake Brantley High
Others
Pets Allowed Size Limit, Yes
HOA Fee Include Pool,Maintenance Structure,Maintenance Grounds,Pest Control,Pool,Trash
Senior Community No
Pet Size Very Small (Under 15 Lbs.)
Ownership Condominium
Monthly Total Fees $270
Acceptable Financing Cash, Conventional
Membership Fee Required Required
Listing Terms Cash, Conventional
Num of Pet 1
Special Listing Condition None
Read Less Info
Want to know what your home might be worth? Contact us for a FREE valuation!

Our team is ready to help you sell your home for the highest possible price ASAP

© 2024 My Florida Regional MLS DBA Stellar MLS. All Rights Reserved.
Bought with PREFERRED REAL ESTATE BROKERS

10011 Pines Boulevard Suite #103, Pembroke Pines, FL, 33024, USA






