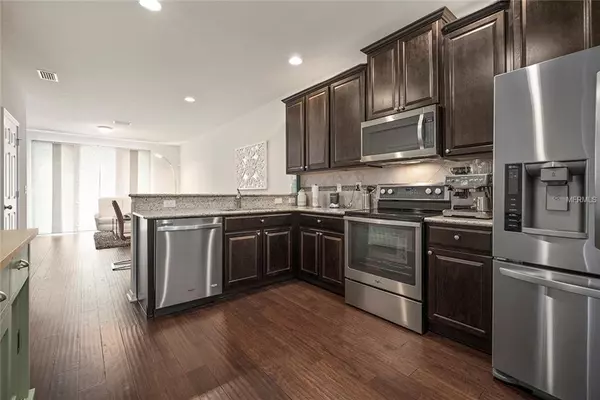$179,000
$179,000
For more information regarding the value of a property, please contact us for a free consultation.
2 Beds
3 Baths
1,496 SqFt
SOLD DATE : 06/01/2019
Key Details
Sold Price $179,000
Property Type Townhouse
Sub Type Townhouse
Listing Status Sold
Purchase Type For Sale
Square Footage 1,496 sqft
Price per Sqft $119
Subdivision Harvest Creek Village
MLS Listing ID U8041277
Sold Date 06/01/19
Bedrooms 2
Full Baths 2
Half Baths 1
Construction Status Financing
HOA Fees $176/mo
HOA Y/N Yes
Year Built 2014
Annual Tax Amount $2,152
Lot Size 1,742 Sqft
Acres 0.04
Property Description
LOW DUES....MUST SEE!! Shows like a NEW MODEL Unit.. 2bed/2.5 bath 1 car garage with SMART FEATURES throughout (NEST) …Upon entry, the natural sunlight (facing East) from your custom door highlights the Gorgeous HICKORY HARDWOOD Staircase. This 1 inch thick Hickory Hardwood is installed throughout the entire Townhome and compliments the open floor plan by adding continuous flow. Flawlessly maintained Kitchen with beautiful Granite countertops (with breakfast bar), Stone backsplash and barely used Stainless Steel Appliances. Had a long day? Relax with the sun setting into your Master suite, featuring dual closets and dual vanities (granite) with neutral upgraded tile. In between the Master bedroom and 2nd bedroom, you will find the 2nd FLOOR LAUNDRY area with an open room (bonus/office /laundry) across from the washer/dryer. This Townhome shows beautifully and is READY TO GO !!! Easy access to crosstown, 1-75. 1-4. 1-275 and Brandon shopping center.
HOA FEE only $176 a month.
Location
State FL
County Hillsborough
Community Harvest Creek Village
Zoning PD
Interior
Interior Features Cathedral Ceiling(s), Living Room/Dining Room Combo, Open Floorplan, Solid Wood Cabinets, Stone Counters
Heating Electric
Cooling Central Air
Flooring Ceramic Tile, Wood
Fireplace false
Appliance Dishwasher, Disposal, Microwave, Range, Refrigerator
Laundry Laundry Closet
Exterior
Exterior Feature Fence, Irrigation System, Sliding Doors
Garage Spaces 1.0
Community Features Gated
Utilities Available BB/HS Internet Available, Cable Connected, Electricity Connected
Roof Type Shingle
Attached Garage true
Garage true
Private Pool No
Building
Foundation Slab
Lot Size Range Non-Applicable
Sewer Public Sewer
Water Public
Structure Type Stucco
New Construction false
Construction Status Financing
Others
Pets Allowed Breed Restrictions, Number Limit, Size Limit, Yes
HOA Fee Include Pool,Escrow Reserves Fund,Maintenance Structure,Maintenance Grounds,Pool
Senior Community No
Pet Size Small (16-35 Lbs.)
Ownership Fee Simple
Monthly Total Fees $176
Acceptable Financing Cash, Conventional, FHA, VA Loan
Membership Fee Required Required
Listing Terms Cash, Conventional, FHA, VA Loan
Num of Pet 1
Special Listing Condition None
Read Less Info
Want to know what your home might be worth? Contact us for a FREE valuation!

Our team is ready to help you sell your home for the highest possible price ASAP

© 2024 My Florida Regional MLS DBA Stellar MLS. All Rights Reserved.
Bought with KELLER WILLIAMS REALTY

10011 Pines Boulevard Suite #103, Pembroke Pines, FL, 33024, USA






