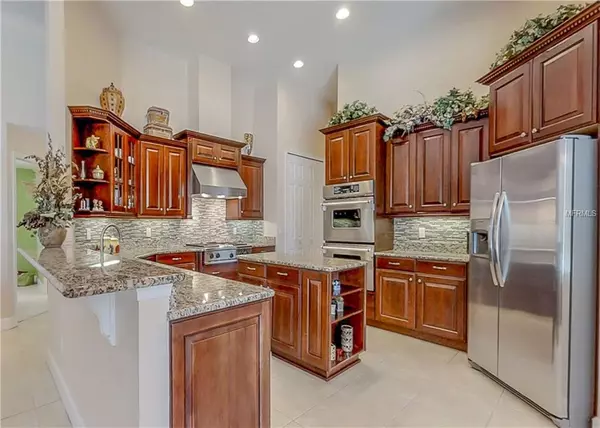$589,850
$589,850
For more information regarding the value of a property, please contact us for a free consultation.
5 Beds
4 Baths
3,593 SqFt
SOLD DATE : 07/06/2019
Key Details
Sold Price $589,850
Property Type Single Family Home
Sub Type Single Family Residence
Listing Status Sold
Purchase Type For Sale
Square Footage 3,593 sqft
Price per Sqft $164
Subdivision Windermere Ridge
MLS Listing ID O5776516
Sold Date 07/06/19
Bedrooms 5
Full Baths 4
Construction Status Appraisal,Financing,Inspections
HOA Fees $141/qua
HOA Y/N Yes
Year Built 2002
Annual Tax Amount $7,237
Lot Size 10,890 Sqft
Acres 0.25
Property Description
IMPECCABLE CONDITION AND NO REAR NEIGHBORS!!! This home has truly been lovingly cared for and is MOVE-IN READY! Check out the amazing BAMBOO Floors! (bamboo is harder than most hardwoods, which makes it extremely durable!!!) A BIG “WOW” for the GOURMET KITCHEN - complete with 42" cabinetry at staggered heights, 5 burner gas cooktop, double ovens, hood venter to exterior, center island, tiled backsplash, double door pantry, recessed lighting and gorgeous granite countertops! Massive breakfast nook has mitered glass and overlooks lanai and pool. BRILLIANT OWNER’S RETREAT with tray ceiling, his/hers huge walk in closets and 11 x 8 sitting area with view of the lanai. Master bath offers separate vanities, shower, and separate tub with decorative columns. Sought after floor plan with "TRIPLE SPLIT" bedroom wings and separate office. Extra large secondary bedrooms easily accommodate queen size bedroom suites. EACH BEDROOM HAS A WALK-IN CLOSET! Elegant trey ceiling and columns in dining room. Arched walkways, 8' doors, and spacious feeling throughout the home. No wasted space in long hallways. Inside utility also setup for gas dryer. Gas fireplace. Ceiling fans in every room and plantation shutters throughout. Exterior features include: Block construction with stucco, irrigation system, SUPER LUSH LANDSCAPING, SPARKLING POOL w/screen enclosure and lanai, 3 car garage, Electrical outlets in soffits perfect for holiday light, New roof 2016, new pool pump, driveway and walkway pavers. This is a home is a must see!
Location
State FL
County Orange
Community Windermere Ridge
Zoning P-D
Rooms
Other Rooms Bonus Room, Den/Library/Office, Family Room, Formal Living Room Separate, Inside Utility
Interior
Interior Features Ceiling Fans(s), Crown Molding, Eat-in Kitchen, High Ceilings, Kitchen/Family Room Combo, Open Floorplan, Solid Surface Counters, Solid Wood Cabinets, Split Bedroom, Stone Counters, Thermostat, Tray Ceiling(s), Vaulted Ceiling(s), Walk-In Closet(s), Window Treatments
Heating Central, Electric, Exhaust Fan, Heat Pump, Natural Gas
Cooling Central Air, Zoned
Flooring Bamboo, Carpet, Ceramic Tile, Tile, Wood
Fireplaces Type Gas, Family Room
Fireplace true
Appliance Built-In Oven, Convection Oven, Cooktop, Dishwasher, Disposal, Exhaust Fan, Gas Water Heater, Microwave, Range Hood, Refrigerator
Laundry Inside, Laundry Room
Exterior
Exterior Feature Irrigation System, Rain Gutters, Sidewalk, Sliding Doors
Parking Features Garage Door Opener
Garage Spaces 3.0
Pool Child Safety Fence, Heated, In Ground, Lighting, Outside Bath Access, Screen Enclosure
Community Features Association Recreation - Owned, Deed Restrictions, Gated, Park, Playground, Sidewalks
Utilities Available BB/HS Internet Available, Cable Available, Cable Connected, Electricity Connected, Natural Gas Connected, Phone Available, Public, Sewer Available, Sewer Connected, Sprinkler Well, Street Lights, Underground Utilities, Water Available
Amenities Available Cable TV, Fence Restrictions, Gated, Park, Playground
Roof Type Shingle
Porch Covered, Front Porch, Patio, Rear Porch
Attached Garage true
Garage true
Private Pool Yes
Building
Lot Description Level, Sidewalk, Paved
Entry Level Two
Foundation Slab
Lot Size Range 1/4 Acre to 21779 Sq. Ft.
Sewer Public Sewer
Water Public
Structure Type Block,Stucco
New Construction false
Construction Status Appraisal,Financing,Inspections
Schools
Elementary Schools Windy Ridge Elem
Middle Schools Windy Ridge (K-8)
High Schools Olympia High
Others
Pets Allowed Yes
HOA Fee Include Common Area Taxes,Escrow Reserves Fund,Maintenance Grounds,Private Road
Senior Community No
Ownership Fee Simple
Monthly Total Fees $141
Acceptable Financing Cash, Conventional, FHA, Other, VA Loan
Membership Fee Required Required
Listing Terms Cash, Conventional, FHA, Other, VA Loan
Special Listing Condition None
Read Less Info
Want to know what your home might be worth? Contact us for a FREE valuation!

Our team is ready to help you sell your home for the highest possible price ASAP

© 2024 My Florida Regional MLS DBA Stellar MLS. All Rights Reserved.
Bought with ERA GRIZZARD REAL ESTATE

10011 Pines Boulevard Suite #103, Pembroke Pines, FL, 33024, USA






