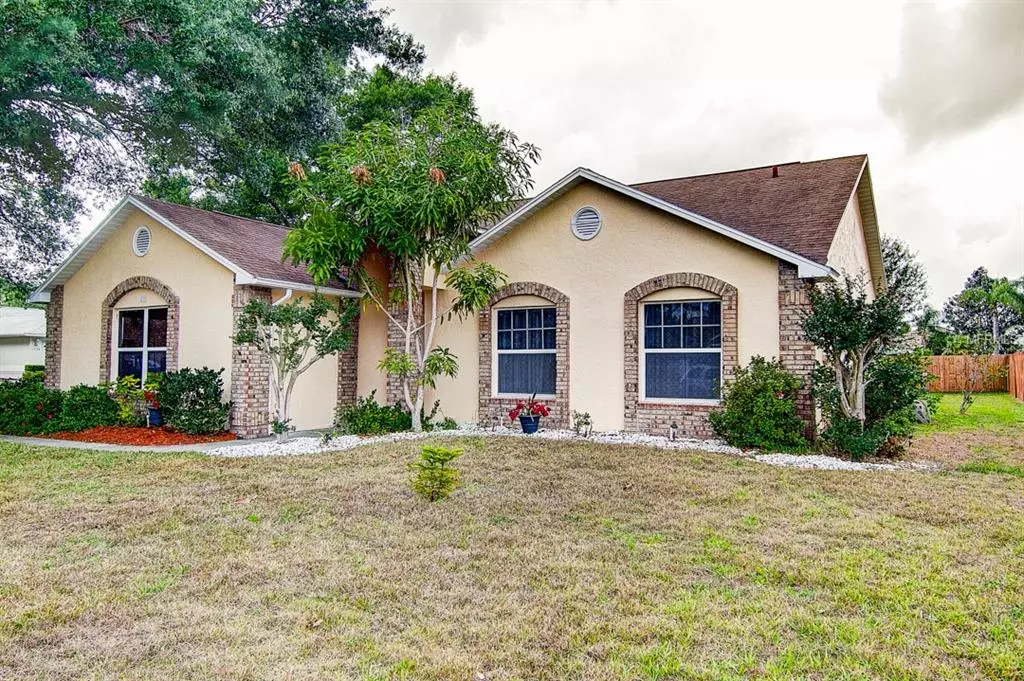$225,000
$229,000
1.7%For more information regarding the value of a property, please contact us for a free consultation.
2 Beds
2 Baths
1,380 SqFt
SOLD DATE : 10/25/2019
Key Details
Sold Price $225,000
Property Type Single Family Home
Sub Type Single Family Residence
Listing Status Sold
Purchase Type For Sale
Square Footage 1,380 sqft
Price per Sqft $163
Subdivision Cypress Creek Village A
MLS Listing ID T3167720
Sold Date 10/25/19
Bedrooms 2
Full Baths 2
Construction Status Financing,Inspections
HOA Fees $15/ann
HOA Y/N Yes
Year Built 1990
Annual Tax Amount $2,573
Lot Size 10,018 Sqft
Acres 0.23
Property Description
*****PRICE IMPROVEMENT***** Come home and live in the highly desirable golf course community of Cypress Creek Village. Located 2 mins from Sun City Center and so close to major roads, amazing restaurants, night life, etc. This 2 Bedroom , 2 Bath Pool home with a den/office (I'm sure you could use it as a bedroom if you needed to) with a 2 car-garage on an a huge corner lot is in great shape both inside and out. This is a huge corner lot and the backyard with the pool is so private. You're going to love this house and will understand what I mean as soon as you walk in the door and see the massive fireplace and incredible floors. The interior has been newly repainted and looks great! You will surely be in love. The Family Room is large and has plenty of space to entertain or just relax. The Kitchen has solid wood cabinets and newer appliances that are in good shape. There is a very large Breakfast Nook/eat-in-kitchen so yet another place to sit and eat besides the bar counter. As soon as you come see this home, you will appreciate it as soon as you drive up and see the brick edged exterior. Make your appt. today so you don't miss out!
Location
State FL
County Hillsborough
Community Cypress Creek Village A
Zoning PD
Rooms
Other Rooms Inside Utility
Interior
Interior Features Ceiling Fans(s), Eat-in Kitchen, High Ceilings, Kitchen/Family Room Combo, Skylight(s), Solid Surface Counters, Solid Wood Cabinets
Heating Central
Cooling Central Air
Flooring Carpet, Ceramic Tile, Laminate
Fireplaces Type Living Room
Fireplace true
Appliance Dishwasher, Range Hood, Refrigerator
Exterior
Exterior Feature Sidewalk, Sliding Doors
Parking Features Driveway
Garage Spaces 2.0
Pool Gunite, In Ground, Screen Enclosure
Utilities Available BB/HS Internet Available, Cable Available, Electricity Available
Roof Type Shingle
Porch Covered, Enclosed, Rear Porch, Screened
Attached Garage true
Garage true
Private Pool Yes
Building
Lot Description Corner Lot, City Limits, In County, Level, Sidewalk, Paved
Foundation Slab
Lot Size Range Up to 10,889 Sq. Ft.
Sewer Public Sewer
Water Public
Architectural Style Contemporary
Structure Type Block,Stucco
New Construction false
Construction Status Financing,Inspections
Others
Pets Allowed Yes
Senior Community No
Ownership Fee Simple
Monthly Total Fees $15
Acceptable Financing Cash, Conventional, FHA, VA Loan
Membership Fee Required Required
Listing Terms Cash, Conventional, FHA, VA Loan
Special Listing Condition None
Read Less Info
Want to know what your home might be worth? Contact us for a FREE valuation!

Our team is ready to help you sell your home for the highest possible price ASAP

© 2024 My Florida Regional MLS DBA Stellar MLS. All Rights Reserved.
Bought with OWNERS.COM

10011 Pines Boulevard Suite #103, Pembroke Pines, FL, 33024, USA






