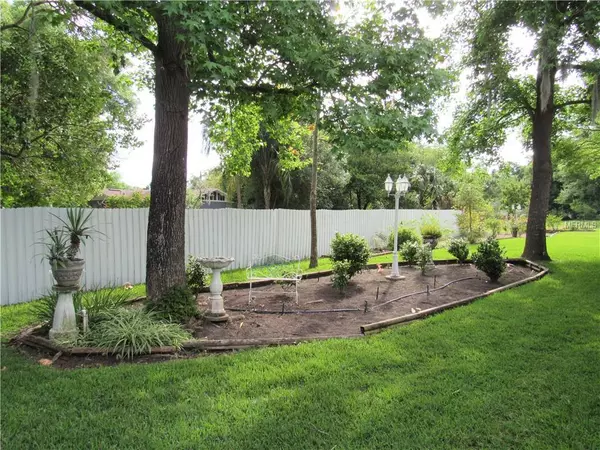$210,000
$225,000
6.7%For more information regarding the value of a property, please contact us for a free consultation.
3 Beds
3 Baths
2,283 SqFt
SOLD DATE : 09/17/2019
Key Details
Sold Price $210,000
Property Type Single Family Home
Sub Type Single Family Residence
Listing Status Sold
Purchase Type For Sale
Square Footage 2,283 sqft
Price per Sqft $91
Subdivision Spelshouse H F Resub
MLS Listing ID B4900218
Sold Date 09/17/19
Bedrooms 3
Full Baths 3
Construction Status Financing,Inspections
HOA Y/N No
Year Built 1929
Annual Tax Amount $1,627
Lot Size 0.960 Acres
Acres 0.96
Property Description
This gorgeous home and property is a must see --- almost an acre (.96). This beautifully maintained home has 3 BR/3 baths with a huge living room/dining room with fireplace, kitchen is open to a large family room or can be an eat-in kitchen (completely open), plus a great den with built-in cabinetry! Lots of charm in this spacious home, ideal for entertaining with a 43' long screened porch, plus a large wonderful covered patio. A beautifully landscaped yard (with well & irrigation) includes a picturesque gazebo. Huge backyard for all kind of family fun! An oversized (25'x32') carport plus a 30'x30' detached garage with two doors (constructed in 2013)--- can be ideal for a workshop with central heat and air and even a porch to take a break! There is also an additional exterior storage room off the patio. Included is a new Generac Wholehouse generator ($12,000). The door with oranges does not convey, but will be replaced.
Location
State FL
County Polk
Community Spelshouse H F Resub
Zoning R-1C
Rooms
Other Rooms Den/Library/Office, Family Room
Interior
Interior Features Ceiling Fans(s), Kitchen/Family Room Combo, Living Room/Dining Room Combo, Window Treatments
Heating Central
Cooling Central Air
Flooring Bamboo, Linoleum, Wood
Fireplaces Type Decorative, Living Room
Fireplace true
Appliance Built-In Oven, Dishwasher, Disposal, Microwave, Range, Refrigerator
Laundry Laundry Room, Other
Exterior
Exterior Feature Irrigation System
Parking Features Alley Access, Garage Door Opener
Garage Spaces 2.0
Utilities Available Natural Gas Connected, Public, Sewer Connected
Roof Type Metal,Other
Porch Covered, Front Porch, Patio, Rear Porch, Screened
Attached Garage false
Garage true
Private Pool No
Building
Lot Description City Limits, Paved
Foundation Crawlspace
Lot Size Range 1/2 Acre to 1 Acre
Sewer Public Sewer
Water Public, Well
Structure Type Wood Frame
New Construction false
Construction Status Financing,Inspections
Schools
Middle Schools Fort Meade Middle
High Schools Fort Meade Junior/Senior High
Others
Senior Community No
Ownership Fee Simple
Acceptable Financing Cash, Conventional, FHA, VA Loan
Listing Terms Cash, Conventional, FHA, VA Loan
Special Listing Condition None
Read Less Info
Want to know what your home might be worth? Contact us for a FREE valuation!

Our team is ready to help you sell your home for the highest possible price ASAP

© 2024 My Florida Regional MLS DBA Stellar MLS. All Rights Reserved.
Bought with KELLER WILLIAMS REALTY OF WH

10011 Pines Boulevard Suite #103, Pembroke Pines, FL, 33024, USA






