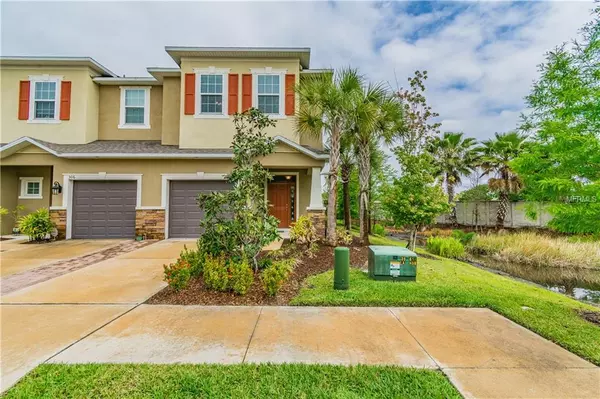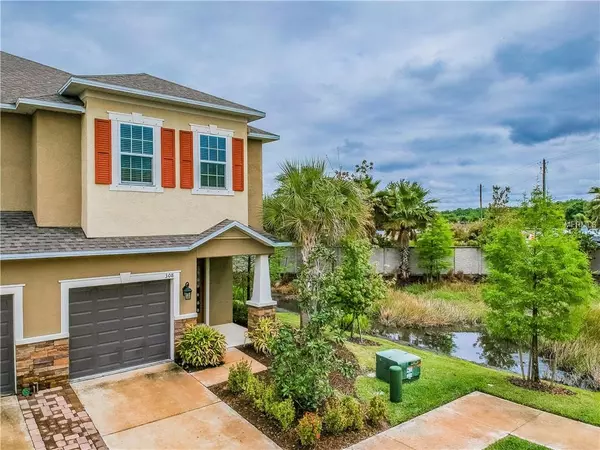$250,000
$250,000
For more information regarding the value of a property, please contact us for a free consultation.
3 Beds
3 Baths
1,773 SqFt
SOLD DATE : 07/15/2019
Key Details
Sold Price $250,000
Property Type Townhouse
Sub Type Townhouse
Listing Status Sold
Purchase Type For Sale
Square Footage 1,773 sqft
Price per Sqft $141
Subdivision Tuscany Woods South
MLS Listing ID U8040964
Sold Date 07/15/19
Bedrooms 3
Full Baths 2
Half Baths 1
Construction Status Appraisal,Financing,Inspections
HOA Fees $321/mo
HOA Y/N Yes
Year Built 2016
Annual Tax Amount $4,262
Lot Size 3,049 Sqft
Acres 0.07
Lot Dimensions 30 x 100
Property Description
Absolutely stunning!!! Built by Taylor Morrison, the Avalon III is a 3 bedroom, 2.5 baths, and 1 Car Garage townhouse in the gated community of Tuscany Woods and has numerous upgrades throughout. Community located in northern Pinellas county in the desirable Oldsmar area. Enjoy city-style living in the suburbs, with a variety of restaurants and shops nearby in Westchase area or East Lake, walking distance to the Oldsmar trail, top schools and Cypress Forest Recreation Center, which offers a multi-purpose gym, picnic area and spray park at no charge to city residents. Once inside, you will find large upgraded tile flooring throughout the main level, an updated kitchen that boasts 42' Espresso cabinets with crown molding, stainless steel appliances, granite countertops, breakfast bar and pantry. Upstairs you will find a spacious master suite plus two guest rooms and full bath. The master bedroom offers an en-suite bath that boasts dual sink granite vanity, walk-in shower and large walk-in closet. Enjoy your morning coffee on the private opened lanai. Additional appointments include crown molding, ceiling fans, custom window treatments and more! No CDD Fees! No Flood insurance required. HOA fee covers water, sewer, trash, landscaping, full exterior maintenance and reserves for painting and roof replacement. This home is gently lived in and offers one of the best lots in the community. Hurry this one is sure to go fast!
Location
State FL
County Pinellas
Community Tuscany Woods South
Zoning RES
Rooms
Other Rooms Inside Utility
Interior
Interior Features Ceiling Fans(s), High Ceilings, In Wall Pest System, Living Room/Dining Room Combo, Open Floorplan, Other, Solid Surface Counters, Solid Wood Cabinets, Walk-In Closet(s)
Heating Central
Cooling Central Air
Flooring Carpet, Ceramic Tile
Furnishings Unfurnished
Fireplace false
Appliance Dishwasher, Microwave, Range, Refrigerator
Laundry Corridor Access, Upper Level
Exterior
Exterior Feature Hurricane Shutters, Sidewalk, Sliding Doors
Parking Features Garage Door Opener
Garage Spaces 1.0
Community Features Deed Restrictions, Gated, Sidewalks
Utilities Available Cable Available, Electricity Available, Electricity Connected, Public, Street Lights, Water Available
Amenities Available Gated, Maintenance
Roof Type Shingle
Porch Other, Patio, Rear Porch
Attached Garage true
Garage true
Private Pool No
Building
Lot Description In County, Sidewalk, Street Dead-End, Paved, Private
Story 2
Entry Level Two
Foundation Slab
Lot Size Range Up to 10,889 Sq. Ft.
Builder Name Taylor Morrison
Sewer Public Sewer
Water Public
Structure Type Block,Wood Frame
New Construction false
Construction Status Appraisal,Financing,Inspections
Schools
Elementary Schools Forest Lakes Elementary-Pn
Middle Schools Carwise Middle-Pn
High Schools East Lake High-Pn
Others
Pets Allowed Yes
HOA Fee Include Escrow Reserves Fund,Insurance,Maintenance Structure,Maintenance Grounds,Private Road,Sewer,Trash,Water
Senior Community No
Pet Size Extra Large (101+ Lbs.)
Ownership Fee Simple
Monthly Total Fees $321
Acceptable Financing Cash, Conventional, FHA, VA Loan
Membership Fee Required Required
Listing Terms Cash, Conventional, FHA, VA Loan
Num of Pet 3
Special Listing Condition None
Read Less Info
Want to know what your home might be worth? Contact us for a FREE valuation!

Our team is ready to help you sell your home for the highest possible price ASAP

© 2024 My Florida Regional MLS DBA Stellar MLS. All Rights Reserved.
Bought with RE/MAX REALTEC GROUP INC

10011 Pines Boulevard Suite #103, Pembroke Pines, FL, 33024, USA






