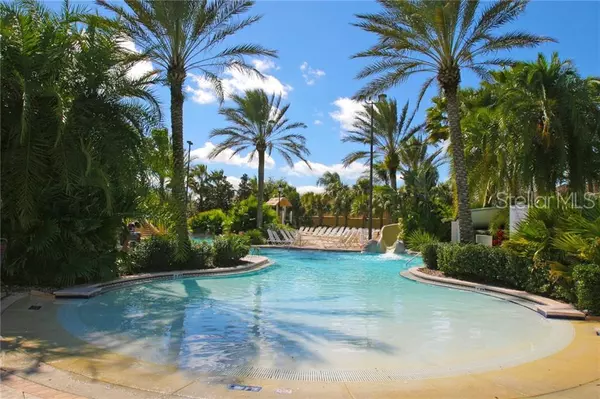$158,000
$169,700
6.9%For more information regarding the value of a property, please contact us for a free consultation.
3 Beds
3 Baths
1,492 SqFt
SOLD DATE : 09/05/2019
Key Details
Sold Price $158,000
Property Type Townhouse
Sub Type Townhouse
Listing Status Sold
Purchase Type For Sale
Square Footage 1,492 sqft
Price per Sqft $105
Subdivision Regal Palms At Highland Reserve Ph 03
MLS Listing ID O5774424
Sold Date 09/05/19
Bedrooms 3
Full Baths 3
Construction Status No Contingency
HOA Fees $541/mo
HOA Y/N Yes
Year Built 2005
Annual Tax Amount $1,431
Lot Size 1,742 Sqft
Acres 0.04
Lot Dimensions 21x87
Property Description
Welcome to your gorgeous 3 bedroom, 3 bathroom Tuscan style villa, located within the fully loaded Regal Palms Resort. FULLY FURNISHED - Great turn-key investment with loads of updates, so much attention to detail! Beautiful STAINLESS STEEL kitchen appliances with tasteful back splash. Upgraded high traffic carpets throughout the bedrooms and stairway. Regal Palms Resort is ideally located close to Disney, shopping and Dining. You are short walk to restaurants and shopping. Gated Resort community located just 15 minutes from Disney World's Main Gate. Enjoy sitting on your private, first and second floor, balcony without being overlooked or staring at a fence. This home features a downstairs en-suite. The other 2 master bedrooms and the laundry room are on the second floor. Full size washer and dryer. The upstairs master en-suite features a private balcony facing West to watch stunning sunsets. The other master en-suite, includes a walk in closet. Can be used as a primary, second or short term rental home. Call to view this home today!
Location
State FL
County Polk
Community Regal Palms At Highland Reserve Ph 03
Zoning SFR
Rooms
Other Rooms Inside Utility, Storage Rooms
Interior
Interior Features Ceiling Fans(s), Kitchen/Family Room Combo, Solid Surface Counters, Solid Wood Cabinets, Stone Counters, Thermostat, Walk-In Closet(s), Window Treatments
Heating Central, Electric
Cooling Central Air
Flooring Carpet, Ceramic Tile
Furnishings Furnished
Fireplace false
Appliance Dishwasher, Dryer, Microwave, Range, Refrigerator, Washer
Laundry Inside, Upper Level
Exterior
Exterior Feature Balcony, Lighting, Sliding Doors
Parking Features Driveway, Reserved
Community Features Association Recreation - Owned, Deed Restrictions, Fitness Center, Gated, Playground, Pool
Utilities Available Cable Connected, Electricity Connected, Phone Available, Public, Street Lights, Underground Utilities
Amenities Available Fitness Center, Gated, Playground, Pool
View Y/N 1
View Water
Roof Type Shingle
Porch Covered, Front Porch, Rear Porch
Garage false
Private Pool No
Building
Lot Description Near Golf Course, Paved, Private
Story 2
Entry Level Two
Foundation Slab
Lot Size Range Up to 10,889 Sq. Ft.
Sewer Public Sewer
Water Public
Architectural Style Traditional
Structure Type Block,Stucco
New Construction false
Construction Status No Contingency
Others
Pets Allowed Yes
HOA Fee Include Cable TV,Pool,Maintenance Structure,Maintenance Grounds,Recreational Facilities,Security,Trash
Senior Community No
Pet Size Very Small (Under 15 Lbs.)
Ownership Fee Simple
Monthly Total Fees $541
Acceptable Financing Cash, Conventional
Membership Fee Required Required
Listing Terms Cash, Conventional
Num of Pet 2
Special Listing Condition None
Read Less Info
Want to know what your home might be worth? Contact us for a FREE valuation!

Our team is ready to help you sell your home for the highest possible price ASAP

© 2024 My Florida Regional MLS DBA Stellar MLS. All Rights Reserved.
Bought with NOVA REAL ESTATE SERVICES INC

10011 Pines Boulevard Suite #103, Pembroke Pines, FL, 33024, USA






