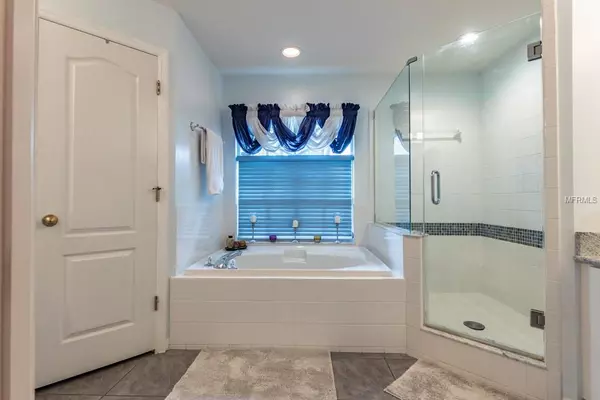$350,000
$305,000
14.8%For more information regarding the value of a property, please contact us for a free consultation.
4 Beds
3 Baths
2,099 SqFt
SOLD DATE : 05/30/2019
Key Details
Sold Price $350,000
Property Type Single Family Home
Sub Type Single Family Residence
Listing Status Sold
Purchase Type For Sale
Square Footage 2,099 sqft
Price per Sqft $166
Subdivision Innergary Point
MLS Listing ID T3165996
Sold Date 05/30/19
Bedrooms 4
Full Baths 3
Construction Status Financing,Inspections
HOA Fees $18/ann
HOA Y/N Yes
Year Built 2001
Annual Tax Amount $3,545
Lot Size 9,147 Sqft
Acres 0.21
Property Description
This magnificent, well landscaped, high curb appeal pool home is in pristine condition. Situated in the well established Innergary Subdivision, the schools are top notch! In the beautiful, well-appointed kitchen you will find a custom island with 2 secret spice panels on each side and gorgeous granite, as well as all stainless steel appliances.
The oversized MB has sliding glass doors out to the spacious lanai and well-groomed, heated pool and manicured grounds. You will love the Master Bath which has dual sinks, a large tub, and an extra-large shower as well. All baths have new low volume toilets and classic stone tops with custom light fixtures and mirrors.
The formal living room, dining room, and a spacious family room are great for entertaining many guests. The heated pool has a pool sweep for effortless enjoyment. The 3-car garage also has space for a golf cart or extra storage or a workshop. Not to be overlooked the garage floors are painted, the garage doors are insulated and there is a superfan attached to the ceiling to keep you cool if you want to have a workshop. There are also plenty of shelves for storage as well as attic storage.
Finally, there is a Ring Doorbell system and automatic lighting for security, roof vents, and a solar-powered roof fan to keep the home cool even on those brutal summer days and a misting system on the back deck to cool you off no matter how hot it gets. My guess is that you will find this home darn near PERFECT. Call for a showing today before it is gone.
Location
State FL
County Hillsborough
Community Innergary Point
Zoning RSC-6
Rooms
Other Rooms Attic, Formal Dining Room Separate, Formal Living Room Separate, Inside Utility
Interior
Interior Features Attic Fan, Ceiling Fans(s), Eat-in Kitchen, High Ceilings, Kitchen/Family Room Combo, Open Floorplan, Solid Surface Counters, Solid Wood Cabinets, Split Bedroom, Stone Counters, Thermostat, Thermostat Attic Fan, Vaulted Ceiling(s), Walk-In Closet(s), Window Treatments
Heating Central
Cooling Central Air
Flooring Epoxy, Laminate, Tile
Furnishings Unfurnished
Fireplace false
Appliance Disposal, Exhaust Fan, Freezer, Gas Water Heater, Ice Maker, Microwave, Range, Refrigerator
Laundry Laundry Room
Exterior
Exterior Feature Fence, Irrigation System, Lighting, Rain Gutters, Sidewalk
Parking Features Assigned, Driveway, Garage Door Opener, Golf Cart Parking, Oversized
Garage Spaces 3.0
Pool Auto Cleaner, Gunite, Heated, In Ground, Lighting, Outside Bath Access, Pool Alarm, Pool Sweep, Screen Enclosure, Self Cleaning, Tile
Community Features Irrigation-Reclaimed Water, Sidewalks
Utilities Available BB/HS Internet Available, Cable Available, Electricity Available, Electricity Connected, Fire Hydrant, Natural Gas Connected, Phone Available, Public, Sewer Available, Sewer Connected, Sprinkler Meter, Sprinkler Recycled, Street Lights, Water Available
View Garden, Pool, Trees/Woods
Roof Type Shingle
Porch Covered, Enclosed, Patio, Porch, Rear Porch
Attached Garage true
Garage true
Private Pool Yes
Building
Lot Description In County, Sidewalk, Paved
Story 1
Entry Level One
Foundation Slab
Lot Size Range Up to 10,889 Sq. Ft.
Sewer Public Sewer
Water Public
Architectural Style Florida, Traditional
Structure Type Stucco
New Construction false
Construction Status Financing,Inspections
Schools
Elementary Schools Valrico-Hb
Middle Schools Mulrennan-Hb
High Schools Durant-Hb
Others
Pets Allowed Yes
HOA Fee Include Management
Senior Community No
Ownership Fee Simple
Monthly Total Fees $18
Acceptable Financing Cash, Conventional, FHA, VA Loan
Membership Fee Required Required
Listing Terms Cash, Conventional, FHA, VA Loan
Num of Pet 3
Special Listing Condition None
Read Less Info
Want to know what your home might be worth? Contact us for a FREE valuation!

Our team is ready to help you sell your home for the highest possible price ASAP

© 2024 My Florida Regional MLS DBA Stellar MLS. All Rights Reserved.
Bought with COLDWELL BANKER RESIDENTIAL

10011 Pines Boulevard Suite #103, Pembroke Pines, FL, 33024, USA






