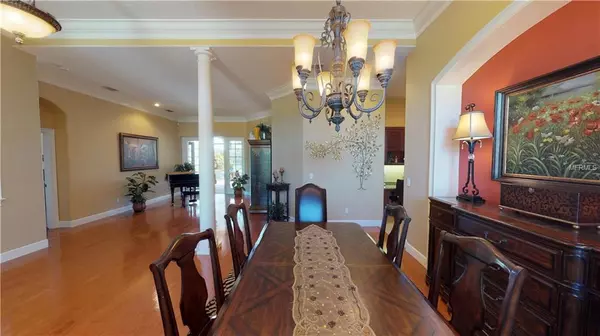$597,300
$629,900
5.2%For more information regarding the value of a property, please contact us for a free consultation.
4 Beds
3 Baths
3,194 SqFt
SOLD DATE : 07/01/2019
Key Details
Sold Price $597,300
Property Type Single Family Home
Sub Type Single Family Residence
Listing Status Sold
Purchase Type For Sale
Square Footage 3,194 sqft
Price per Sqft $187
Subdivision Grey Hawk At Lake Polo
MLS Listing ID T3164878
Sold Date 07/01/19
Bedrooms 4
Full Baths 3
Construction Status Appraisal,Financing,Inspections,Other Contract Contingencies
HOA Fees $154/mo
HOA Y/N Yes
Year Built 2005
Annual Tax Amount $5,371
Lot Size 0.360 Acres
Acres 0.36
Property Description
Welcome home!..come see this immaculate, model perfect custom home created by Samuelsen Builders awaits you in Grey Hawk on Dunn's Pond Featuring the award winning Oslo floor plan, this traditional 4 bedroom, 3 bath beauty flows open and airy with volume ceilings, and many custom appointments. Entering the foyer, you are greeted by cherry hardwood flooring flowing through the formal living & dining rooms, as well as the executive office. Custom crown molding accents the formal areas, as well as designer fixtures and shutter blinds. Samuelsen is famous for their custom kitchen designs, and this chef's dream promises not to disappoint! Cherry cabinetry, granite countertops, a large island, huge walk-in pantry, and all with both a breakfast bar space and separate breakfast nook with incredible views of Dunn's Pond. The family room is mesmerizing, featuring a propane fireplace with a gorgeous backdrop and mantel. From the family room, large pocket, sliding doors lead you onto the oversized lanai and pool/spa area that's perfect for entertaining. The pool/spa have pebble-tek finish, propane heater, and with a large screened enclosure. The master suite is stunning boasting a double trey ceiling, access to the lanai, and lake views. It is also separate from the secondary bedrooms, all of which are oversized. You can do your laundry in the huge laundry room w wash tub and walk-in closet. Then last but not least, check out the 4-car garage! This home is here ready for its new owner!
Location
State FL
County Pasco
Community Grey Hawk At Lake Polo
Zoning MPUD
Rooms
Other Rooms Attic
Interior
Interior Features Ceiling Fans(s), Crown Molding, Solid Wood Cabinets, Stone Counters, Tray Ceiling(s), Walk-In Closet(s)
Heating Central
Cooling Central Air
Flooring Ceramic Tile, Tile, Wood
Fireplaces Type Gas, Family Room
Fireplace true
Appliance Dishwasher, Disposal, Dryer, Exhaust Fan, Gas Water Heater, Microwave, Range, Range Hood, Refrigerator, Washer
Laundry Inside
Exterior
Exterior Feature Irrigation System, Lighting, Rain Gutters, Sliding Doors
Parking Features Garage Door Opener
Garage Spaces 4.0
Pool Heated
Community Features Deed Restrictions, Fishing, Gated, Park, Playground
Utilities Available Public
Amenities Available Gated, Park, Playground, Security
Waterfront Description Lake
View Y/N 1
Water Access 1
Water Access Desc Lake
View Water
Roof Type Shingle
Porch Enclosed, Screened
Attached Garage true
Garage true
Private Pool Yes
Building
Entry Level One
Foundation Slab
Lot Size Range 1/4 Acre to 21779 Sq. Ft.
Sewer Public Sewer
Water Public
Architectural Style Custom
Structure Type Block,Stucco
New Construction false
Construction Status Appraisal,Financing,Inspections,Other Contract Contingencies
Others
Pets Allowed Yes
Senior Community No
Ownership Fee Simple
Monthly Total Fees $154
Acceptable Financing Cash, Conventional, VA Loan
Membership Fee Required Required
Listing Terms Cash, Conventional, VA Loan
Special Listing Condition None
Read Less Info
Want to know what your home might be worth? Contact us for a FREE valuation!

Our team is ready to help you sell your home for the highest possible price ASAP

© 2025 My Florida Regional MLS DBA Stellar MLS. All Rights Reserved.
Bought with RE/MAX CHAMPIONS
10011 Pines Boulevard Suite #103, Pembroke Pines, FL, 33024, USA






