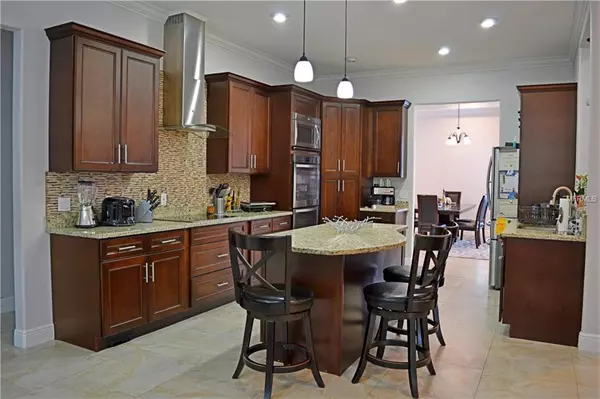$655,000
$675,000
3.0%For more information regarding the value of a property, please contact us for a free consultation.
4 Beds
5 Baths
3,876 SqFt
SOLD DATE : 06/05/2019
Key Details
Sold Price $655,000
Property Type Single Family Home
Sub Type Single Family Residence
Listing Status Sold
Purchase Type For Sale
Square Footage 3,876 sqft
Price per Sqft $168
Subdivision Knightwoods
MLS Listing ID O5773001
Sold Date 06/05/19
Bedrooms 4
Full Baths 5
Construction Status Appraisal,Financing,Inspections
HOA Y/N No
Year Built 2016
Annual Tax Amount $5,348
Lot Size 0.690 Acres
Acres 0.69
Property Description
Welcome to your Florida Dream Home! This Outstanding Single Family Residence counts with 4 Bedrooms and 5 Full Bathrooms featuring a split floor plan. The Master bedroom is located downstairs on the left side of the house with a huge master bathroom and access to the back covered porch with an amazing view of the pool. As soon as you open the door, you'll find out the Open Floor plan with Cathedral Ceilings. The Formal Living Room in front of you with a gorgeous view of the pool and the screened porch. To your right, you'll see the Formal Dining Room followed by the Open concept Kitchen that has Granite Counter Tops, 42" Cabinets, Crown Molding, Recessed Lights and Stainless Steel Appliances, plus the kitchen also has eating space in it. The second and third bedroom are located on the right side of the house each one with its Private Full Bathroom. The laundry room is also downstairs with access to the over sized 3 Car Garage. On the Second floor there is a huge Loft/Game Room or Family Room, a Balcony with view of the Trees and the Pool and a Guest Bedroom with it's own Full Bathroom. Enjoy very low energy bills on this eco-friendly home featuring foam insulation throughout! Best of all, this community has no HOA, and is walking distance to the famous Montverde Academy. Make an appointment to see this gorgeous home!
Location
State FL
County Lake
Community Knightwoods
Zoning R-2
Rooms
Other Rooms Attic, Bonus Room, Formal Dining Room Separate, Formal Living Room Separate, Great Room, Loft
Interior
Interior Features Ceiling Fans(s), Central Vaccum, Crown Molding, Eat-in Kitchen, High Ceilings, Kitchen/Family Room Combo, Open Floorplan, Solid Surface Counters, Solid Wood Cabinets, Tray Ceiling(s), Vaulted Ceiling(s), Walk-In Closet(s)
Heating Central
Cooling Central Air
Flooring Ceramic Tile, Laminate
Fireplaces Type Decorative, Electric, Living Room
Furnishings Unfurnished
Fireplace true
Appliance Convection Oven, Dishwasher, Disposal, Dryer, Exhaust Fan, Gas Water Heater, Microwave, Range Hood, Refrigerator, Washer
Laundry Inside, Laundry Room
Exterior
Exterior Feature Balcony, Fence, Irrigation System, Lighting, Outdoor Grill, Outdoor Kitchen, Sidewalk, Sliding Doors
Parking Features Covered, Driveway, Garage Door Opener, Guest
Garage Spaces 3.0
Pool In Ground, Outside Bath Access
Utilities Available Cable Available, Cable Connected, Electricity Available, Electricity Connected, Public
View Trees/Woods
Roof Type Shingle
Porch Covered, Deck, Front Porch, Patio, Porch, Rear Porch, Screened
Attached Garage true
Garage true
Private Pool Yes
Building
Lot Description In County, Level, Near Public Transit, Oversized Lot, Sidewalk, Paved
Story 2
Entry Level Two
Foundation Slab
Lot Size Range 1/2 Acre to 1 Acre
Sewer Public Sewer
Water Public
Architectural Style Spanish/Mediterranean
Structure Type Block,Stucco
New Construction false
Construction Status Appraisal,Financing,Inspections
Schools
Elementary Schools Grassy Lake Elementary
Middle Schools East Ridge Middle
High Schools Lake Minneola High
Others
Pets Allowed Yes
Senior Community No
Ownership Fee Simple
Acceptable Financing Cash, Conventional
Listing Terms Cash, Conventional
Special Listing Condition None
Read Less Info
Want to know what your home might be worth? Contact us for a FREE valuation!

Our team is ready to help you sell your home for the highest possible price ASAP

© 2024 My Florida Regional MLS DBA Stellar MLS. All Rights Reserved.
Bought with FLORIDA IN MOTION REALTY INC

10011 Pines Boulevard Suite #103, Pembroke Pines, FL, 33024, USA






