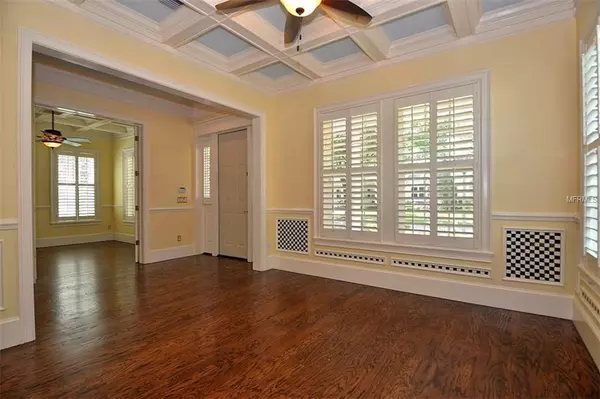$950,000
$969,988
2.1%For more information regarding the value of a property, please contact us for a free consultation.
4 Beds
5 Baths
4,054 SqFt
SOLD DATE : 05/24/2019
Key Details
Sold Price $950,000
Property Type Single Family Home
Sub Type Single Family Residence
Listing Status Sold
Purchase Type For Sale
Square Footage 4,054 sqft
Price per Sqft $234
Subdivision Celebration West Village
MLS Listing ID S5015683
Sold Date 05/24/19
Bedrooms 4
Full Baths 5
Construction Status Financing
HOA Fees $79/qua
HOA Y/N Yes
Year Built 1999
Annual Tax Amount $11,867
Lot Size 0.330 Acres
Acres 0.33
Property Description
Custom ISSA "Springfield" with Lovely Brick Walk-way to your Covered Front Porch (great curb appeal). 2013 Roof Replaced includes transferable Warranty plus Exterior Painted! Truly Custom Features: FAS Double Pane Impact resistant Windows with Plantation Shutters throughout, Hardwood Flooring with Wide Baseboards, Triple Crown Molding, Wainscoting & Coffered Ceilings. 2 NEW Steel Doors Installed! LUTRON Smart Home LED Light System! Upgraded 3 A/C Systems. Off the Center Foyer is an Office/Den plus Formal Dining Room. Open Living Room with Double French Doors that lead to Screened Covered Lanai with views of Conservation; complete privacy! Media/Theater Room above 3 Car Garage has Full Bath + Closet. Large open Family/Breakfast room opens to the Gourmet Kitchen featuring: Viking Appliances: Gas 6 Burner Cook top w/SS Hood, Double Ovens, Microwave plus Sub-Zero Refrigerator, Bosch Dishwasher, Wine Cooler, Miele Built-in Coffee Maker, Granite, Custom Cabinets and Lighting, Breakfast bar and Center Island. 1st Floor Master Suite with sitting room + Dual Closets, Master Bath has Garden Tub & Large Walk-in Tile shower. Upstairs are 3 Additional Bedrooms and 2 Baths + one is an En Suite. Full size Laundry Room with Granite Counter, Sink and Cabinets. Large Side Entry 3 Car Garage with Expansive Driveway. Private Travertine Deck and Pebble Finished Heated Pool/Spa area has large Covered Entertainment Area that is great for parties! This home is a MUST SEE! Close to Town & Walking/Biking Trails.
Location
State FL
County Osceola
Community Celebration West Village
Zoning OPUD
Rooms
Other Rooms Bonus Room, Family Room, Inside Utility
Interior
Interior Features Ceiling Fans(s), Crown Molding, High Ceilings, Kitchen/Family Room Combo, Solid Wood Cabinets, Stone Counters, Tray Ceiling(s), Walk-In Closet(s)
Heating Heat Pump, Zoned
Cooling Central Air, Zoned
Flooring Carpet, Ceramic Tile, Wood
Furnishings Unfurnished
Fireplace false
Appliance Built-In Oven, Cooktop, Dishwasher, Disposal, Dryer, Microwave, Range Hood, Refrigerator, Tankless Water Heater, Washer, Wine Refrigerator
Laundry Inside, Laundry Room
Exterior
Exterior Feature French Doors, Irrigation System, Lighting, Rain Gutters, Sidewalk
Parking Features Driveway, Garage Faces Side, Oversized
Garage Spaces 3.0
Pool Gunite, Heated, In Ground, Lighting, Screen Enclosure
Community Features Deed Restrictions, Park, Playground, Pool, Tennis Courts
Utilities Available BB/HS Internet Available, Cable Available, Electricity Connected, Propane, Sewer Connected, Sprinkler Recycled, Street Lights, Underground Utilities
View Trees/Woods
Roof Type Shingle
Porch Covered, Front Porch, Rear Porch, Screened
Attached Garage true
Garage true
Private Pool Yes
Building
Lot Description Conservation Area, In County, Level, Oversized Lot, Sidewalk, Paved, Unincorporated
Entry Level Two
Foundation Slab
Lot Size Range 1/4 Acre to 21779 Sq. Ft.
Builder Name ISSA
Sewer Public Sewer
Water Public
Structure Type Block,Stucco,Wood Frame
New Construction false
Construction Status Financing
Schools
Elementary Schools Celebration (K12)
Middle Schools Celebration (K12)
High Schools Celebration High
Others
Pets Allowed Breed Restrictions, Yes
Senior Community No
Ownership Fee Simple
Monthly Total Fees $103
Acceptable Financing Cash, Conventional
Membership Fee Required Required
Listing Terms Cash, Conventional
Special Listing Condition None
Read Less Info
Want to know what your home might be worth? Contact us for a FREE valuation!

Our team is ready to help you sell your home for the highest possible price ASAP

© 2024 My Florida Regional MLS DBA Stellar MLS. All Rights Reserved.
Bought with GOLFPARK PROPERTIES

10011 Pines Boulevard Suite #103, Pembroke Pines, FL, 33024, USA






