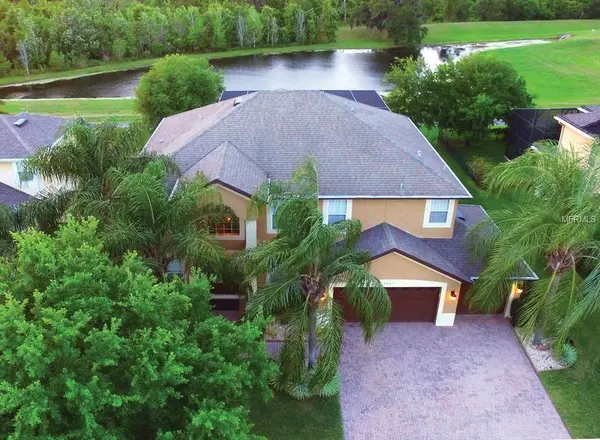$457,000
$474,900
3.8%For more information regarding the value of a property, please contact us for a free consultation.
5 Beds
4 Baths
3,721 SqFt
SOLD DATE : 09/27/2019
Key Details
Sold Price $457,000
Property Type Single Family Home
Sub Type Single Family Residence
Listing Status Sold
Purchase Type For Sale
Square Footage 3,721 sqft
Price per Sqft $122
Subdivision Westyn Bay - Phase 1 54/29 Lot 1
MLS Listing ID O5772405
Sold Date 09/27/19
Bedrooms 5
Full Baths 4
Construction Status Financing,Inspections
HOA Fees $121/qua
HOA Y/N Yes
Year Built 2005
Annual Tax Amount $5,201
Lot Size 10,018 Sqft
Acres 0.23
Property Description
Location, Location, Location! Enjoy incredible sunsets and water views from this outstanding home. Owner added tons of quality upgrades to this impeccable maintained home to make this house unique and more practical. All rooms feature wood or ceramic tile flooring. Beautiful chandeliers, a custom wrought iron staircase, and crown molding throughout gives this house an elegant feel! Laundry room is upstairs for convenience of bedrooms. Master bedroom features a connected private room for office nursery or other needs, and access to balcony overlooking Lake Apopka. Four large sliding doors compact and open to huge two story screened in pool and patio overlooking the water and nature preserve. NEW ROOF TO BE INSTALLED AUGUST, 2019.
Location
State FL
County Orange
Community Westyn Bay - Phase 1 54/29 Lot 1
Zoning R-1AA
Rooms
Other Rooms Attic, Family Room, Formal Dining Room Separate, Formal Living Room Separate, Inside Utility, Loft, Media Room
Interior
Interior Features Ceiling Fans(s), Crown Molding, Eat-in Kitchen, High Ceilings, Solid Wood Cabinets, Split Bedroom, Stone Counters, Tray Ceiling(s), Walk-In Closet(s), Window Treatments
Heating Electric
Cooling Central Air, Mini-Split Unit(s)
Flooring Ceramic Tile, Wood
Fireplace false
Appliance Convection Oven, Dishwasher, Disposal, Electric Water Heater, Exhaust Fan, Microwave, Range, Refrigerator
Laundry Inside, Laundry Room, Upper Level
Exterior
Exterior Feature Irrigation System, Rain Gutters, Sidewalk, Sliding Doors, Sprinkler Metered
Parking Features Garage Door Opener
Garage Spaces 3.0
Pool In Ground
Community Features Deed Restrictions, Fishing, Gated, Irrigation-Reclaimed Water, Playground, Pool, Sidewalks, Special Community Restrictions, Tennis Courts, Water Access, Waterfront
Utilities Available BB/HS Internet Available, Cable Connected, Electricity Connected, Fire Hydrant, Public, Sprinkler Meter, Sprinkler Recycled, Street Lights
Amenities Available Basketball Court, Clubhouse, Dock, Gated, Maintenance, Playground, Pool, Recreation Facilities, Security, Tennis Court(s), Vehicle Restrictions
Waterfront Description Lake,Pond
View Y/N 1
View Pool, Trees/Woods, Water
Roof Type Shingle
Porch Patio, Screened
Attached Garage true
Garage true
Private Pool Yes
Building
Lot Description Conservation Area, City Limits, In County, Sidewalk, Paved
Entry Level Two
Foundation Slab
Lot Size Range Up to 10,889 Sq. Ft.
Sewer Public Sewer
Water Public
Architectural Style Spanish/Mediterranean
Structure Type Block,Wood Frame
New Construction false
Construction Status Financing,Inspections
Others
Pets Allowed Yes
HOA Fee Include 24-Hour Guard,Pool,Management,Security
Senior Community No
Ownership Fee Simple
Monthly Total Fees $121
Membership Fee Required Required
Special Listing Condition None
Read Less Info
Want to know what your home might be worth? Contact us for a FREE valuation!

Our team is ready to help you sell your home for the highest possible price ASAP

© 2024 My Florida Regional MLS DBA Stellar MLS. All Rights Reserved.
Bought with COMMERCIAL HOMES & LAND INC

10011 Pines Boulevard Suite #103, Pembroke Pines, FL, 33024, USA






