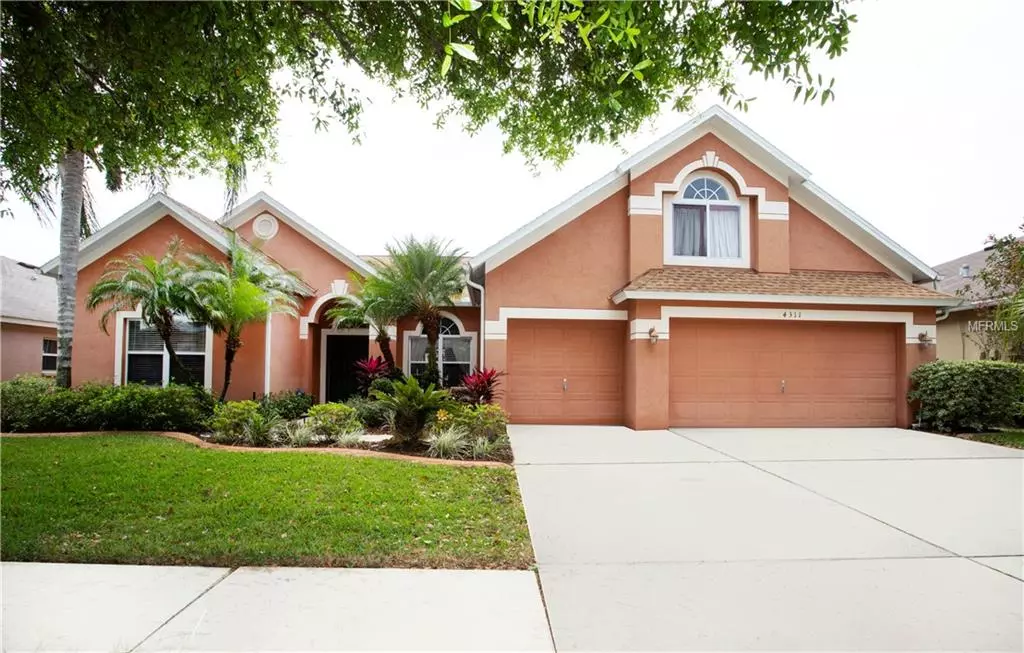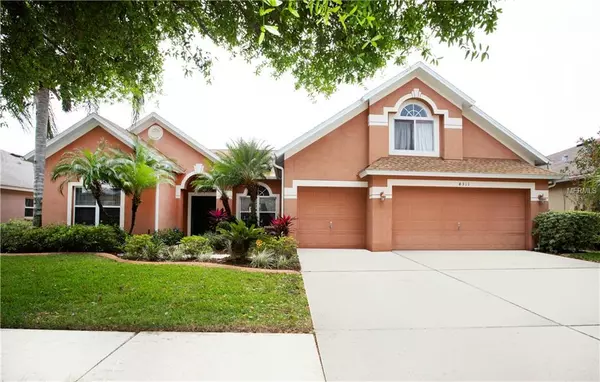$355,000
$359,900
1.4%For more information regarding the value of a property, please contact us for a free consultation.
4 Beds
3 Baths
3,080 SqFt
SOLD DATE : 06/11/2019
Key Details
Sold Price $355,000
Property Type Single Family Home
Sub Type Single Family Residence
Listing Status Sold
Purchase Type For Sale
Square Footage 3,080 sqft
Price per Sqft $115
Subdivision Buckhorn Groves Ph 01
MLS Listing ID T3164497
Sold Date 06/11/19
Bedrooms 4
Full Baths 3
Construction Status Appraisal,Inspections
HOA Fees $29/ann
HOA Y/N Yes
Year Built 2001
Annual Tax Amount $3,263
Lot Size 7,840 Sqft
Acres 0.18
Property Description
Welcome home to the highly desirable community of Buckhorn Groves! This wonderful POOL HOME has been meticulously maintained and is perfectly move-in ready! Featuring 4 bedrooms, office, bonus room with a door and a closet could be used as a fifth bedroom, 3 full bathrooms and a 3 car garage. This sprawling home sits on a beautifully manicured lot and the back is fully fenced. There's plenty of space for the entire family, with its split-bedroom layout and large open family room adjacent to the wide open updated kitchen. Relax in this large and welcoming master retreat that opens to the pool/lanai. ROOF REPLACED 2017, POOL FILTER REPLACED IN 2015, NEW UPSTAIRS A/C IN 2017, DOWNSTAIRS AC REPLACED IN 2013. FANTASTIC SCHOOL DISTRICT! Conveniently located near everything Valrico and Brandon have to offer, including dining, shopping, and all major highways for an easy commute! Don't miss out! Make your appointment today and and make this home yours.
Location
State FL
County Hillsborough
Community Buckhorn Groves Ph 01
Zoning PD
Rooms
Other Rooms Bonus Room, Den/Library/Office, Family Room, Formal Dining Room Separate, Formal Living Room Separate, Inside Utility
Interior
Interior Features Ceiling Fans(s), Crown Molding, Kitchen/Family Room Combo, Living Room/Dining Room Combo, Solid Surface Counters, Solid Wood Cabinets
Heating Central
Cooling Central Air, Mini-Split Unit(s)
Flooring Carpet, Ceramic Tile, Laminate
Fireplace false
Appliance Dishwasher, Disposal, Gas Water Heater, Microwave, Range
Laundry Inside, Laundry Room
Exterior
Exterior Feature Fence, Irrigation System, Lighting, Sidewalk, Sliding Doors
Garage Spaces 3.0
Pool Gunite, Heated, Screen Enclosure
Utilities Available BB/HS Internet Available, Cable Available, Cable Connected, Electricity Connected, Fire Hydrant, Sewer Connected, Sprinkler Meter, Street Lights
Roof Type Shingle
Porch Covered, Deck, Enclosed
Attached Garage true
Garage true
Private Pool Yes
Building
Lot Description In County, Sidewalk, Paved
Foundation Slab
Lot Size Range Up to 10,889 Sq. Ft.
Builder Name Suarez
Sewer Public Sewer
Water Public
Architectural Style Florida
Structure Type Block,Stucco
New Construction false
Construction Status Appraisal,Inspections
Schools
Elementary Schools Nelson-Hb
Middle Schools Mulrennan-Hb
High Schools Durant-Hb
Others
Pets Allowed Breed Restrictions
Senior Community No
Ownership Fee Simple
Monthly Total Fees $29
Acceptable Financing Cash, Conventional, FHA, VA Loan
Membership Fee Required Required
Listing Terms Cash, Conventional, FHA, VA Loan
Special Listing Condition None
Read Less Info
Want to know what your home might be worth? Contact us for a FREE valuation!

Our team is ready to help you sell your home for the highest possible price ASAP

© 2024 My Florida Regional MLS DBA Stellar MLS. All Rights Reserved.
Bought with CENTURY 21 AFFILIATED

10011 Pines Boulevard Suite #103, Pembroke Pines, FL, 33024, USA






