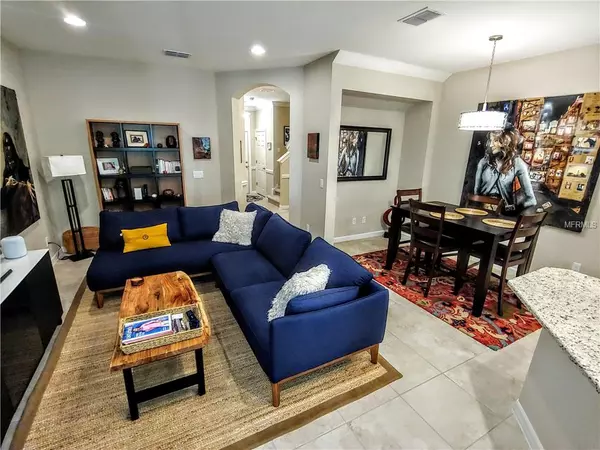$258,900
$258,900
For more information regarding the value of a property, please contact us for a free consultation.
3 Beds
3 Baths
1,525 SqFt
SOLD DATE : 05/24/2019
Key Details
Sold Price $258,900
Property Type Townhouse
Sub Type Townhouse
Listing Status Sold
Purchase Type For Sale
Square Footage 1,525 sqft
Price per Sqft $169
Subdivision Tuscany Woods Preserve
MLS Listing ID U8038878
Sold Date 05/24/19
Bedrooms 3
Full Baths 2
Half Baths 1
Construction Status Appraisal,Financing,Inspections
HOA Fees $325/mo
HOA Y/N Yes
Year Built 2017
Annual Tax Amount $3,913
Lot Size 1,742 Sqft
Acres 0.04
Property Description
MODERN and MOVE IN READY 2 story, 3 bedroom, 2.5 bathroom, 1 car GARAGE townhouse built in 2017 on a PREMIUM LOT with beautiful PRESERVE VIEWS! Living room and kitchen with GRANITE counter tops, WOOD cabinets and CERAMIC flooring downstairs leading to an OPEN BACK PATIO to enjoy the nature beauty at the PRESERVES! Very well kept and maintained with the feeling of ALMOST BRAND NEW townhouse with a lot of STORAGE throughout including spacious WALK IN CLOSET in the master bedroom upstairs. Spray Park located directly across the street. Up to 3 PETS are allowed and you can take them for walk to a nice trail behind the park. Cypress Forest RECREATIONAL CENTER with multipurpose GYM conveniently located next to the park. Tampa Bay SKATING ACADEMY only 1 mile away. GATED Community TUSCANY PRESERVE WOODS is a great place to live and enjoy maintenance free living nearby DOWNTOWN OLDSMAR, St. Petersburg/Clearwater and Tampa International AIRPORT, nice PARKS and Florida most beautiful BEACHES. Call today to schedule a private tour! Walk-through VIDEO available online!
Location
State FL
County Pinellas
Community Tuscany Woods Preserve
Zoning R
Interior
Interior Features High Ceilings, Living Room/Dining Room Combo
Heating Central, Electric
Cooling Central Air
Flooring Carpet, Ceramic Tile
Fireplace false
Appliance Cooktop, Dishwasher, Disposal, Dryer, Electric Water Heater, Microwave, Range, Refrigerator, Washer
Laundry Inside, Laundry Room
Exterior
Exterior Feature Lighting, Sidewalk, Sliding Doors
Garage Spaces 1.0
Community Features Gated
Utilities Available Cable Available, Cable Connected, Electricity Available, Electricity Connected, Public, Sewer Connected, Street Lights
Roof Type Shingle
Attached Garage true
Garage true
Private Pool No
Building
Foundation Slab
Lot Size Range Up to 10,889 Sq. Ft.
Sewer Public Sewer
Water None
Structure Type Block,Stucco,Wood Frame
New Construction false
Construction Status Appraisal,Financing,Inspections
Others
Pets Allowed Yes
HOA Fee Include Escrow Reserves Fund,Maintenance Grounds,Management,Private Road,Security,Sewer,Trash,Water
Senior Community No
Pet Size Extra Large (101+ Lbs.)
Ownership Fee Simple
Monthly Total Fees $325
Acceptable Financing Cash, Conventional, FHA, VA Loan
Membership Fee Required Required
Listing Terms Cash, Conventional, FHA, VA Loan
Num of Pet 3
Special Listing Condition None
Read Less Info
Want to know what your home might be worth? Contact us for a FREE valuation!

Our team is ready to help you sell your home for the highest possible price ASAP

© 2024 My Florida Regional MLS DBA Stellar MLS. All Rights Reserved.
Bought with RE/MAX REALTEC GROUP INC

10011 Pines Boulevard Suite #103, Pembroke Pines, FL, 33024, USA






