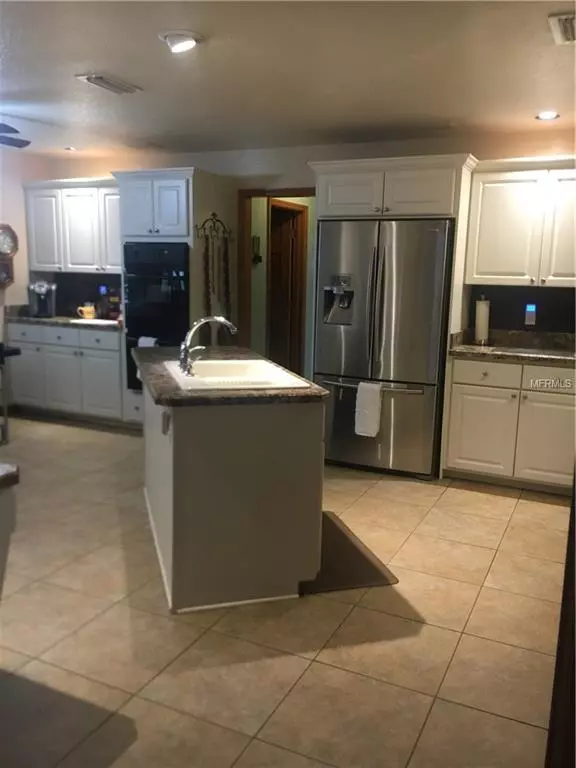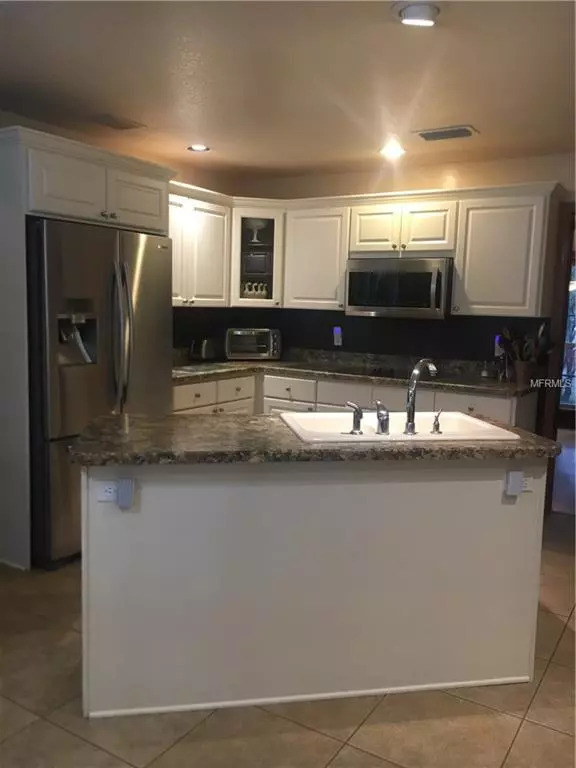$372,000
$389,000
4.4%For more information regarding the value of a property, please contact us for a free consultation.
4 Beds
4 Baths
2,795 SqFt
SOLD DATE : 07/02/2019
Key Details
Sold Price $372,000
Property Type Single Family Home
Sub Type Single Family Residence
Listing Status Sold
Purchase Type For Sale
Square Footage 2,795 sqft
Price per Sqft $133
Subdivision Glen Abbey
MLS Listing ID V4906238
Sold Date 07/02/19
Bedrooms 4
Full Baths 3
Half Baths 1
Construction Status Inspections
HOA Fees $20/ann
HOA Y/N Yes
Year Built 1992
Annual Tax Amount $5,546
Lot Size 0.510 Acres
Acres 0.51
Lot Dimensions 100x220
Property Description
A truly unique Pool/Golf Course Frontage home in the desirable community of GLEN ABBEY. Beautiful double front doors open to 17' soaring ceilings and grand staircase. Family room offers dramatic fireplace with stone work all the way to the ceiling! 2 French doors give access to pool and sweeping views of golf course! The cook in your family will LOVE the kitchen with double ovens, cook top range, island with dual sinks, built-in desk area with plenty of cabinets! Wait till you see the size of the walk-in pantry and large laundry room with custom cabinets and counters, central vac system, pull-down ironing station, utility sink and washer/dryer. Escape to your Master Retreat with your own cozy fireplace~~French doors open to pool/golf course views and your Luxurious Master Bath!! Bedroom #2 is en-suite, with own bath. Bedrooms 3 & 4 share a Jack and Jill bathroom. Over sized 2 car garage has attic access and golf cart door with rear entry. Spend those Lazy, Hazy days of summer around your unfrivaled pool area!! Heated Spa, (in-ground propane), outdoor shower, speakers and SUMMER KITCHEN!! Quality, spaciousness, privacy and convenience truly make this home your ultimate haven!!!
Location
State FL
County Volusia
Community Glen Abbey
Zoning RES
Rooms
Other Rooms Family Room, Formal Dining Room Separate, Formal Living Room Separate, Inside Utility
Interior
Interior Features Cathedral Ceiling(s), Ceiling Fans(s), Central Vaccum, Crown Molding, Eat-in Kitchen, High Ceilings, Open Floorplan, Solid Wood Cabinets, Vaulted Ceiling(s), Walk-In Closet(s)
Heating Central
Cooling Central Air
Flooring Ceramic Tile, Wood
Fireplaces Type Family Room, Master Bedroom
Fireplace true
Appliance Built-In Oven, Cooktop, Dishwasher, Disposal, Electric Water Heater, Microwave, Refrigerator
Laundry Inside
Exterior
Exterior Feature Fence, French Doors, Irrigation System, Outdoor Kitchen, Outdoor Shower, Rain Gutters
Parking Features Circular Driveway, Driveway, Garage Door Opener, Garage Faces Rear, Golf Cart Garage, Golf Cart Parking
Garage Spaces 3.0
Pool Heated, In Ground, Salt Water, Screen Enclosure
Community Features Boat Ramp, Golf
Utilities Available BB/HS Internet Available, Cable Available, Electricity Connected, Propane, Public
View Golf Course
Roof Type Shingle
Porch Covered, Patio, Screened
Attached Garage true
Garage true
Private Pool Yes
Building
Lot Description City Limits, On Golf Course, Oversized Lot, Paved
Foundation Slab
Lot Size Range 1/2 Acre to 1 Acre
Sewer Public Sewer
Water Public
Structure Type Brick
New Construction false
Construction Status Inspections
Schools
Middle Schools River Springs Middle School
High Schools University High
Others
Pets Allowed Yes
Senior Community No
Ownership Fee Simple
Monthly Total Fees $20
Membership Fee Required Required
Special Listing Condition None
Read Less Info
Want to know what your home might be worth? Contact us for a FREE valuation!

Our team is ready to help you sell your home for the highest possible price ASAP

© 2024 My Florida Regional MLS DBA Stellar MLS. All Rights Reserved.
Bought with CHARLES RUTENBERG REALTY ORLANDO

10011 Pines Boulevard Suite #103, Pembroke Pines, FL, 33024, USA






