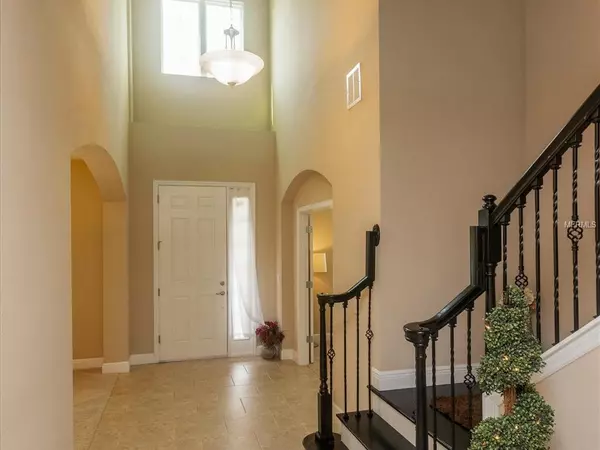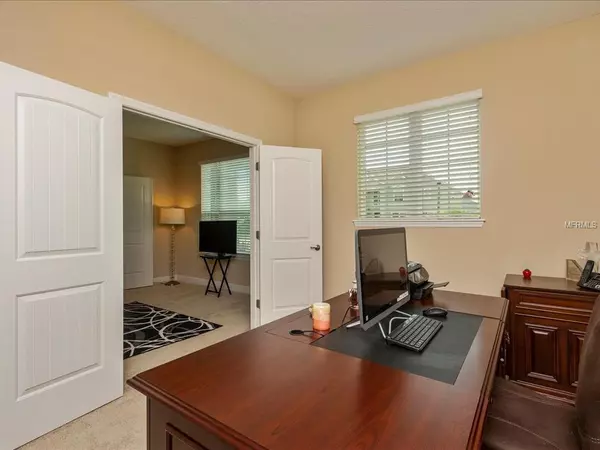$505,000
$510,000
1.0%For more information regarding the value of a property, please contact us for a free consultation.
7 Beds
5 Baths
5,107 SqFt
SOLD DATE : 07/19/2019
Key Details
Sold Price $505,000
Property Type Single Family Home
Sub Type Single Family Residence
Listing Status Sold
Purchase Type For Sale
Square Footage 5,107 sqft
Price per Sqft $98
Subdivision Lester Rdg
MLS Listing ID O5767609
Sold Date 07/19/19
Bedrooms 7
Full Baths 5
Construction Status Appraisal,Financing,Inspections
HOA Fees $31
HOA Y/N Yes
Year Built 2016
Annual Tax Amount $6,275
Lot Size 9,147 Sqft
Acres 0.21
Property Description
DEBUT!! Beautiful custom-built and energy efficient 7 bedroom 5 bathroom POOL home loaded with upgrades GALORE and DOUBLE Master SUITES!! The FIRST floor of the DEL RIO features one of the master suites, a bedroom, the kitchen, office, den, and the MAIN living space with updated, decorative tile. The Master SUITE located on the main level, has a huge walk-in closet, his & hers vanities, a spa-like soaking tub, separate shower and also a linen closet. The second floor features the SECOND master suite, the remaining 5 bedrooms, THEATER room, and a second BONUS/GAME room with a WET BAR... just perfect for entertaining. The kitchen is a CHEF'S delight with a large center island, GRANITE countertops with a custom backsplash, upgraded cabinets, an eat-in breakfast nook and a butlers pantry with a pass through to the formal dining room ... all open to the welcoming family room. The sparkling POOL and LANAI leads to a fully fenced, spacious yard and is just perfect for your cup of coffee in the morning, BBQ's, or just some fun-in-the-sun! LESTER RIDGE is one of the most desirable neighborhoods in APOPKA as it is situated near all the positive growth & development, top-notch schools, the Northwest Recreation Complex featuring multiple athletic fields, highways for an EASY commute, access to downtown, the THEME PARKS and so much more! YOUR SEARCH HAS ENDED. Call TODAY to find out how you can OWN this home!
Location
State FL
County Orange
Community Lester Rdg
Zoning R-1
Rooms
Other Rooms Bonus Room, Breakfast Room Separate, Den/Library/Office, Family Room, Formal Dining Room Separate, Formal Living Room Separate, Inside Utility
Interior
Interior Features Ceiling Fans(s), Eat-in Kitchen, Split Bedroom, Walk-In Closet(s)
Heating Central
Cooling Central Air
Flooring Carpet, Tile
Furnishings Unfurnished
Fireplace false
Appliance Cooktop, Dishwasher, Microwave, Refrigerator
Laundry Inside, Laundry Room
Exterior
Exterior Feature Fence, French Doors, Rain Gutters, Sidewalk
Parking Features Driveway, Oversized
Garage Spaces 3.0
Pool Child Safety Fence, In Ground, Screen Enclosure
Community Features Deed Restrictions, Playground, Sidewalks
Utilities Available BB/HS Internet Available, Cable Available, Public
Amenities Available Other, Playground
Roof Type Shingle
Porch Rear Porch, Screened
Attached Garage true
Garage true
Private Pool Yes
Building
Lot Description Sidewalk, Paved
Entry Level Two
Foundation Slab
Lot Size Range Up to 10,889 Sq. Ft.
Sewer Public Sewer
Water Public
Architectural Style Contemporary
Structure Type Block,Stucco
New Construction false
Construction Status Appraisal,Financing,Inspections
Schools
Elementary Schools Wolf Lake Elem
Middle Schools Wolf Lake Middle
High Schools Apopka High
Others
Pets Allowed Yes
HOA Fee Include Other
Senior Community No
Ownership Fee Simple
Monthly Total Fees $62
Acceptable Financing Cash, Conventional, FHA, VA Loan
Membership Fee Required Required
Listing Terms Cash, Conventional, FHA, VA Loan
Special Listing Condition None
Read Less Info
Want to know what your home might be worth? Contact us for a FREE valuation!

Our team is ready to help you sell your home for the highest possible price ASAP

© 2024 My Florida Regional MLS DBA Stellar MLS. All Rights Reserved.
Bought with CENTURY 21 CARIOTI

10011 Pines Boulevard Suite #103, Pembroke Pines, FL, 33024, USA






