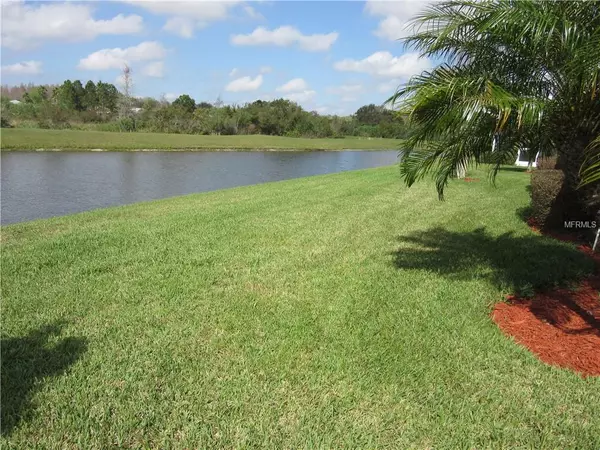$215,000
$224,099
4.1%For more information regarding the value of a property, please contact us for a free consultation.
3 Beds
2 Baths
1,819 SqFt
SOLD DATE : 04/24/2019
Key Details
Sold Price $215,000
Property Type Single Family Home
Sub Type Single Family Residence
Listing Status Sold
Purchase Type For Sale
Square Footage 1,819 sqft
Price per Sqft $118
Subdivision Tampa Bay Golf Tennis Club Ph 03B
MLS Listing ID T3160659
Sold Date 04/24/19
Bedrooms 3
Full Baths 2
Construction Status Inspections
HOA Fees $90/qua
HOA Y/N Yes
Year Built 2002
Annual Tax Amount $837
Lot Size 6,098 Sqft
Acres 0.14
Property Description
Breathtaking Large Sonora Executive Model home. Well-kept home will be freshly painted, offering a great view from you under roof 13.3 X 24.5 screened in lanai overlooking the pond and conservation. This home offers all the appliances which have been upgraded to include: Side by Side Refrig., Smooth Top stove, microwave, dishwasher, & double Kitchen sink. Includes Garbage disposal, front load washer & dryer. Kitchen boasts plenty of dark maple cabinets with hardware & crown tops, closet pantry in kitchen & a second one in the laundry rm. Kitchen also has a ceiling fan & tiled backsplash. Tiles floors in Kitchen, dinette, foyer & both baths, laundry Rm. & lanai. Laminate flooring everywhere else in living areas. Laundry offers plenty of custom cabinet, all window treatments stay, 7 ceiling fans, and upgraded garage door with openers, acrylic painted drive & walkway, screened in entry & lanai. Great Value & you will love the privacy & view of the 53” pond frontage. Call to see this one before it is gone.
Community offers 27 holes of golf, large heated pool & spa, restaurant & bar, fully equipped exercise room, tennis, pickle ball, shuffle board & just too many clubs & activities to list them all.
Location
State FL
County Pasco
Community Tampa Bay Golf Tennis Club Ph 03B
Zoning MPUD
Rooms
Other Rooms Attic, Breakfast Room Separate, Formal Dining Room Separate, Great Room, Inside Utility
Interior
Interior Features Ceiling Fans(s), Living Room/Dining Room Combo, Open Floorplan, Tray Ceiling(s), Walk-In Closet(s), Window Treatments
Heating Central, Electric, Heat Pump
Cooling Central Air
Flooring Laminate, Tile
Furnishings Unfurnished
Fireplace false
Appliance Dishwasher, Disposal, Dryer, Ice Maker, Microwave, Range, Refrigerator, Washer, Water Softener
Laundry Inside, Laundry Room
Exterior
Exterior Feature Irrigation System, Rain Gutters, Sliding Doors
Parking Features Driveway, Garage Door Opener
Garage Spaces 2.0
Community Features Association Recreation - Owned, Buyer Approval Required, Deed Restrictions, Fitness Center
Utilities Available Cable Connected, Electricity Connected
Waterfront Description Pond
View Y/N 1
View Water
Roof Type Shingle
Porch Covered, Patio, Screened
Attached Garage true
Garage true
Private Pool No
Building
Lot Description Conservation Area, In County, Level, Oversized Lot, Paved, Private
Entry Level One
Foundation Slab
Lot Size Range Up to 10,889 Sq. Ft.
Builder Name TransEastern
Sewer Public Sewer
Water Public
Architectural Style Contemporary
Structure Type Block,Stucco
New Construction false
Construction Status Inspections
Others
Pets Allowed Breed Restrictions, Number Limit, Yes
Senior Community Yes
Pet Size Medium (36-60 Lbs.)
Ownership Fee Simple
Monthly Total Fees $310
Acceptable Financing Cash, Conventional
Membership Fee Required Required
Listing Terms Cash, Conventional
Num of Pet 2
Special Listing Condition None
Read Less Info
Want to know what your home might be worth? Contact us for a FREE valuation!

Our team is ready to help you sell your home for the highest possible price ASAP

© 2024 My Florida Regional MLS DBA Stellar MLS. All Rights Reserved.
Bought with COLDWELL BANKER RESIDENTIAL

10011 Pines Boulevard Suite #103, Pembroke Pines, FL, 33024, USA






