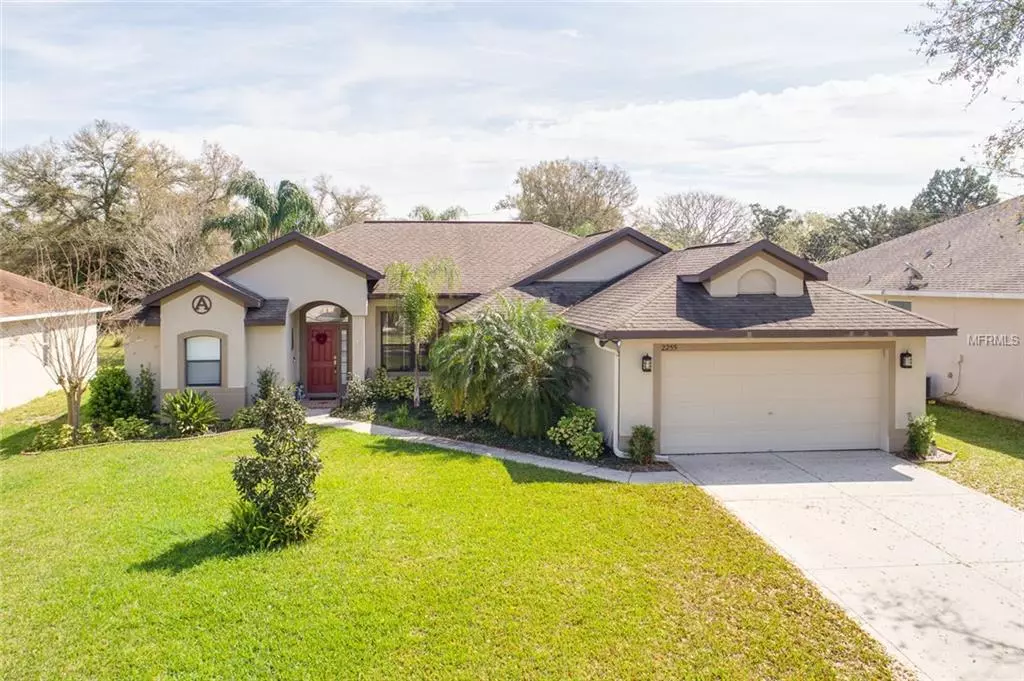$309,500
$309,500
For more information regarding the value of a property, please contact us for a free consultation.
4 Beds
2 Baths
2,169 SqFt
SOLD DATE : 04/15/2019
Key Details
Sold Price $309,500
Property Type Single Family Home
Sub Type Single Family Residence
Listing Status Sold
Purchase Type For Sale
Square Footage 2,169 sqft
Price per Sqft $142
Subdivision Addison Place
MLS Listing ID G5012794
Sold Date 04/15/19
Bedrooms 4
Full Baths 2
Construction Status Appraisal,Financing,Inspections
HOA Fees $30/ann
HOA Y/N Yes
Year Built 2006
Annual Tax Amount $1,270
Lot Size 9,583 Sqft
Acres 0.22
Lot Dimensions 70x136
Property Description
Beautiful pool home in Addison Place, just outside of Mount Dora, off Wolf Branch Road. Great 4-BR Home with many energy-saving upgrades and recent renovations! Features incl open floor plan with split-bedroom, vaulted ceilings, gorgeous wood-look plank tile flooring, both Family room + Formal Living Room, and pool access from both the Family room and from the Master bedroom suite. The large screened lanai and pool area are surrounded by lush landscaping & private fenced backyard. This home is very energy-efficient with NEW HVAC 16-Seer Trane, NEW water heater w/electric heat pump, and sprinkler meter to reduce irrigation costs. Kitchen with Breakfast Bar & large pantry has NEWER quartz counter-tops, new dbl sinks, back-splash and newer SS appliances. Recent pool upgrades include NEW solar heat panels and NEW pool pump with variable speed motor. Addison Place is only minutes from quaint downtown shops, parks, and marina on Lake Dora. EASY ACCESS TO ORLANDO, tourist attractions and airports via Hwy 441 and the new 429 toll road.
Location
State FL
County Lake
Community Addison Place
Zoning A
Rooms
Other Rooms Family Room, Formal Dining Room Separate, Formal Living Room Separate, Inside Utility
Interior
Interior Features Ceiling Fans(s), High Ceilings, Kitchen/Family Room Combo, Solid Surface Counters, Split Bedroom, Walk-In Closet(s), Window Treatments
Heating Central, Electric, Heat Pump
Cooling Central Air
Flooring Carpet, Tile
Fireplace false
Appliance Dishwasher, Disposal, Electric Water Heater, Microwave, Range, Refrigerator
Laundry Inside
Exterior
Exterior Feature Fence, French Doors, Irrigation System, Sliding Doors, Sprinkler Metered
Parking Features Garage Door Opener
Garage Spaces 2.0
Pool Fiberglass, In Ground, Salt Water, Screen Enclosure, Solar Heat
Community Features Deed Restrictions
Utilities Available Cable Available, Public
Roof Type Shingle
Porch Front Porch, Rear Porch, Screened
Attached Garage true
Garage true
Private Pool Yes
Building
Lot Description In County, Level, Paved, Unincorporated
Entry Level One
Foundation Slab
Lot Size Range Up to 10,889 Sq. Ft.
Builder Name Showcase Homes
Sewer Public Sewer
Water Public
Architectural Style Contemporary
Structure Type Block,Stucco
New Construction false
Construction Status Appraisal,Financing,Inspections
Schools
Elementary Schools Round Lake Elem
Middle Schools Mount Dora Middle
High Schools Mount Dora High
Others
Pets Allowed Yes
Senior Community No
Ownership Fee Simple
Monthly Total Fees $30
Acceptable Financing Cash, Conventional, FHA, VA Loan
Membership Fee Required Required
Listing Terms Cash, Conventional, FHA, VA Loan
Special Listing Condition None
Read Less Info
Want to know what your home might be worth? Contact us for a FREE valuation!

Our team is ready to help you sell your home for the highest possible price ASAP

© 2025 My Florida Regional MLS DBA Stellar MLS. All Rights Reserved.
Bought with KENDRICK REALTY
10011 Pines Boulevard Suite #103, Pembroke Pines, FL, 33024, USA






