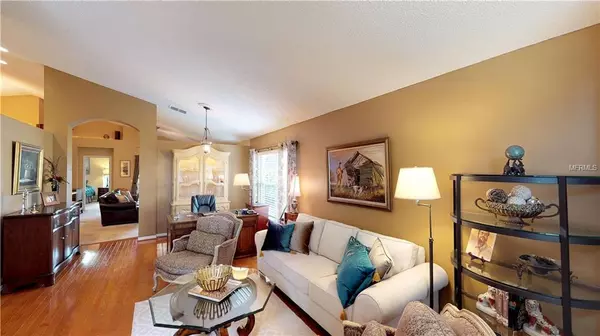$280,000
$280,000
For more information regarding the value of a property, please contact us for a free consultation.
3 Beds
2 Baths
1,667 SqFt
SOLD DATE : 04/24/2019
Key Details
Sold Price $280,000
Property Type Single Family Home
Sub Type Single Family Residence
Listing Status Sold
Purchase Type For Sale
Square Footage 1,667 sqft
Price per Sqft $167
Subdivision Cross Creek Ocoee
MLS Listing ID O5766921
Sold Date 04/24/19
Bedrooms 3
Full Baths 2
Construction Status Financing,Inspections
HOA Fees $75/qua
HOA Y/N Yes
Year Built 1995
Annual Tax Amount $3,172
Lot Size 7,840 Sqft
Acres 0.18
Lot Dimensions 65X125X58X124
Property Description
*Take a walk-thru with the 3-D tour* Move Right In! All of the hard work has been completed making this home the Best in the gated pool community of Cross Creek. A new roof in 2014 along with vibrant & well maintained mature landscaping offers an excellent first impression. Inside the air is crisp with a more modern A/C (2013) providing comfort as you sit back and enjoy a fantastic view of the Upgraded Enclosed Patio with slate flooring. Vertical hard-wood flooring & vaulted ceilings in the front living/dining room area draws your attention to the open kitchen & family room. The kitchen features granite counters, newer refrigerator, staggered tile flooring, an abundance of cabinet storage & recessed laundry area. Off the kitchen, a centrally located dinette has a great view of the big family room & room for a large table. The master suite with large transom window & big walk-in closet, not only has direct access to the patio but also an updated bath with seamless glass shower, large garden tub & dual vanity with stone counters. There are two additional bedrooms; one (currently used as a home office) with hard-wood floors & both adjacent to the second full bath. A partially fenced yard offers plenty of room for a pool, and the big tree provides shade and the perfect setting for outdoor entertaining. Nearby Winter Garden Village & downtown Winter Garden restaurants are just a short drive. Walt Disney World, downtown Orlando, and the airport are all easily accessible as the 408, 429 & Turnpike are nearby.
Location
State FL
County Orange
Community Cross Creek Ocoee
Zoning PUD-LD
Rooms
Other Rooms Family Room, Inside Utility
Interior
Interior Features Ceiling Fans(s), Kitchen/Family Room Combo, Living Room/Dining Room Combo, Stone Counters, Thermostat, Walk-In Closet(s)
Heating Electric, Heat Pump
Cooling Central Air
Flooring Carpet, Ceramic Tile, Vinyl, Wood
Furnishings Unfurnished
Fireplace false
Appliance Dishwasher, Disposal, Electric Water Heater, Microwave, Range
Laundry Inside, In Kitchen
Exterior
Exterior Feature Irrigation System, Sidewalk, Sliding Doors
Parking Features Garage Door Opener
Garage Spaces 2.0
Community Features Association Recreation - Owned, Gated, Park, Playground, Pool, Boat Ramp, Sidewalks, Tennis Courts
Utilities Available BB/HS Internet Available, Cable Available, Cable Connected, Electricity Connected, Phone Available, Sewer Connected, Street Lights, Underground Utilities
Amenities Available Fence Restrictions, Gated, Park, Playground, Pool, Tennis Court(s)
Roof Type Shingle
Porch Rear Porch, Screened
Attached Garage true
Garage true
Private Pool No
Building
Lot Description Level, Sidewalk, Paved, Private
Foundation Slab
Lot Size Range Up to 10,889 Sq. Ft.
Builder Name RYLAND
Sewer Public Sewer
Water Public
Architectural Style Bungalow, Florida, Ranch, Traditional
Structure Type Block,Stucco
New Construction false
Construction Status Financing,Inspections
Schools
Elementary Schools Westbrooke Elementary
Middle Schools Sunridge Middle
High Schools West Orange High
Others
Pets Allowed Yes
HOA Fee Include Pool,Private Road,Recreational Facilities
Senior Community No
Ownership Fee Simple
Monthly Total Fees $75
Acceptable Financing Cash, Conventional, FHA
Membership Fee Required Required
Listing Terms Cash, Conventional, FHA
Special Listing Condition None
Read Less Info
Want to know what your home might be worth? Contact us for a FREE valuation!

Our team is ready to help you sell your home for the highest possible price ASAP

© 2024 My Florida Regional MLS DBA Stellar MLS. All Rights Reserved.
Bought with EXIT REALTY CENTRAL

10011 Pines Boulevard Suite #103, Pembroke Pines, FL, 33024, USA






