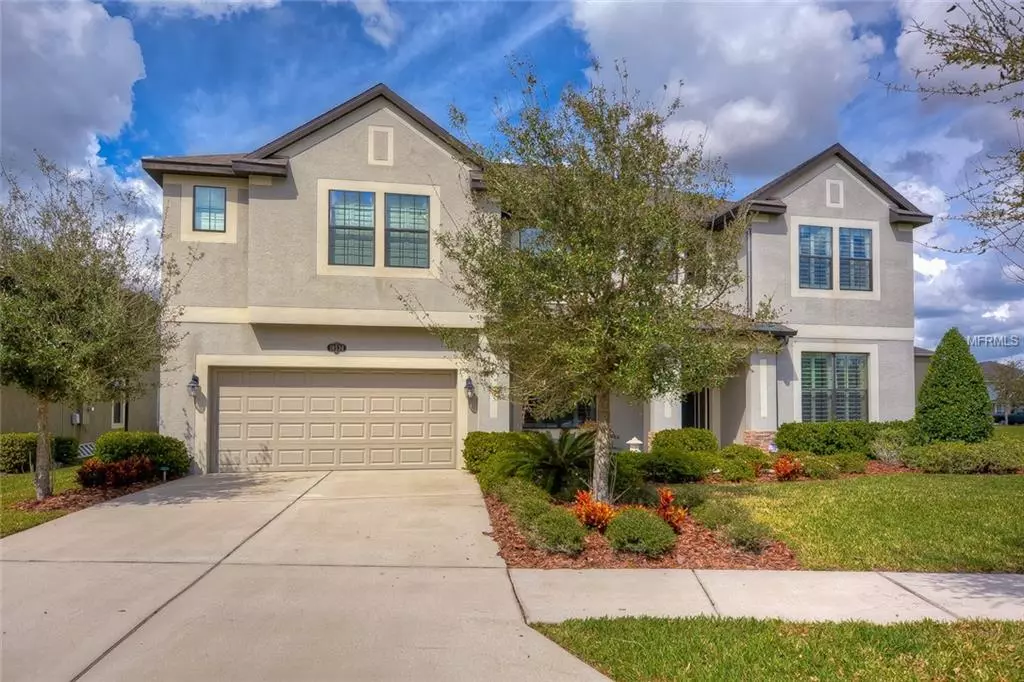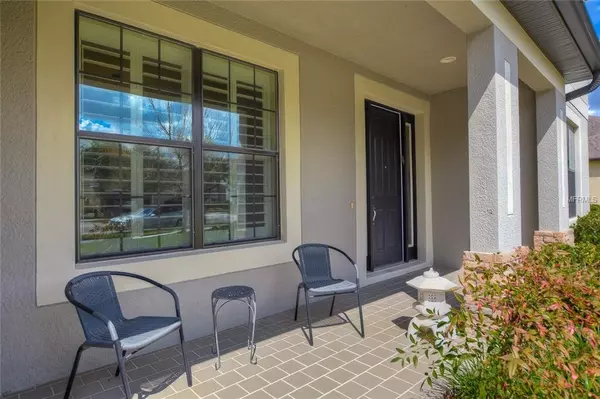$527,900
$529,900
0.4%For more information regarding the value of a property, please contact us for a free consultation.
6 Beds
6 Baths
5,510 SqFt
SOLD DATE : 07/01/2019
Key Details
Sold Price $527,900
Property Type Single Family Home
Sub Type Single Family Residence
Listing Status Sold
Purchase Type For Sale
Square Footage 5,510 sqft
Price per Sqft $95
Subdivision Basset Creek Estates
MLS Listing ID T3159925
Sold Date 07/01/19
Bedrooms 6
Full Baths 4
Half Baths 2
Construction Status Financing,Inspections,Kick Out Clause
HOA Fees $59/mo
HOA Y/N Yes
Year Built 2013
Annual Tax Amount $11,384
Lot Size 0.360 Acres
Acres 0.36
Property Description
New Tampa..Basset Creek Estates.. This lovely M/I Grandsail III has 6 bedrooms, study, 4 full baths & 2 half baths plus a 3 car tandem garage, over 5500 Sq Feet. The master suite, guest bedroom and bath plus the study are all on the first floor. The master suite has 2 large walk in closets & beautiful garden bath. Features include beautiful wood floors & plantation shutters! As you enter notice the formal dining room with tray ceiling. The eat-in kitchen opens to a spacious great room and features beautiful wood cabinets with 42 " upper cabinets, large extended island, granite counters, stainless appliances ( double ovens, 1 is convection), butlers pantry and large walk-in pantry. Sliding doors off dinette leading to a large covered screened lanai overlooking POND CONSERVATION! Back yard is fenced with upgraded vinyl fencing. There are 2 laundry rooms, 1 up & 1 down, perfect for a large family. Wood stairs and wrought iron railing lead upstairs. There is a large game room with tray ceiling & wonderful bar area with wood cabinets granite counters, sink & refrigerator. Of course there is a media room prewired for surround sound! There are 2 powder baths both upstairs & down. All baths, kitchen & upstairs bar area have granite counters. Seller added ethernet wiring. There is a community pool, playground, picnic area & tennis court. Located close to Wire Grass & Outlet Malls, dining, schools, Advent Health Wesley Chapel hospital, Moffitt Cancer, James Haley VA Hospital & more!
Location
State FL
County Hillsborough
Community Basset Creek Estates
Zoning PD-A
Rooms
Other Rooms Family Room, Formal Dining Room Separate, Formal Living Room Separate, Inside Utility
Interior
Interior Features Ceiling Fans(s), Split Bedroom, Stone Counters, Tray Ceiling(s), Walk-In Closet(s), Window Treatments
Heating Central, Electric
Cooling Central Air, Zoned
Flooring Carpet, Ceramic Tile, Wood
Furnishings Unfurnished
Fireplace false
Appliance Built-In Oven, Convection Oven, Cooktop, Dishwasher, Disposal, Electric Water Heater, Microwave, Refrigerator, Water Softener
Laundry Laundry Room
Exterior
Exterior Feature Fence, Irrigation System, Rain Gutters, Sidewalk, Sliding Doors, Sprinkler Metered
Parking Features Garage Door Opener, Tandem
Garage Spaces 3.0
Community Features Deed Restrictions, Playground, Pool, Tennis Courts
Utilities Available BB/HS Internet Available, Cable Connected, Public, Sprinkler Meter, Underground Utilities
View Trees/Woods
Roof Type Shingle
Porch Covered, Rear Porch, Screened
Attached Garage true
Garage true
Private Pool No
Building
Lot Description Conservation Area, City Limits, Sidewalk
Foundation Slab
Lot Size Range 1/4 Acre to 21779 Sq. Ft.
Sewer Public Sewer
Water Public
Architectural Style Contemporary
Structure Type Block,Stucco,Wood Frame
New Construction false
Construction Status Financing,Inspections,Kick Out Clause
Schools
Elementary Schools Heritage-Hb
Middle Schools Benito-Hb
High Schools Wharton-Hb
Others
Pets Allowed Yes
Senior Community No
Ownership Fee Simple
Monthly Total Fees $59
Acceptable Financing Cash, VA Loan
Membership Fee Required Required
Listing Terms Cash, VA Loan
Special Listing Condition None
Read Less Info
Want to know what your home might be worth? Contact us for a FREE valuation!

Our team is ready to help you sell your home for the highest possible price ASAP

© 2024 My Florida Regional MLS DBA Stellar MLS. All Rights Reserved.
Bought with UNIVERSITY REALTY OF TAMPA

10011 Pines Boulevard Suite #103, Pembroke Pines, FL, 33024, USA






