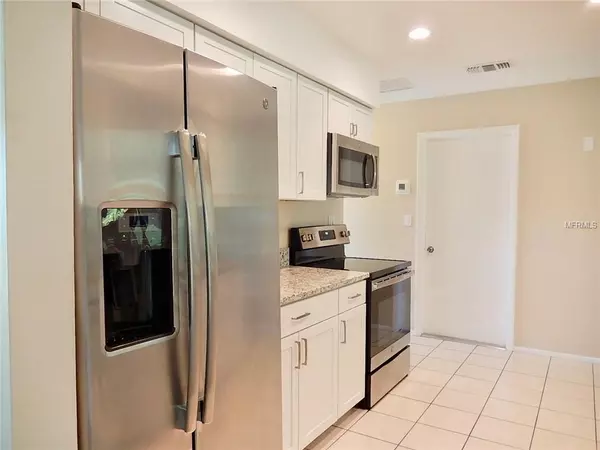$249,900
$249,900
For more information regarding the value of a property, please contact us for a free consultation.
2 Beds
2 Baths
1,570 SqFt
SOLD DATE : 05/23/2019
Key Details
Sold Price $249,900
Property Type Single Family Home
Sub Type Single Family Residence
Listing Status Sold
Purchase Type For Sale
Square Footage 1,570 sqft
Price per Sqft $159
Subdivision Anchorage Of Tarpon Lake Unit One The
MLS Listing ID U8035981
Sold Date 05/23/19
Bedrooms 2
Full Baths 2
HOA Fees $33/qua
HOA Y/N Yes
Year Built 1972
Annual Tax Amount $1,568
Lot Size 8,276 Sqft
Acres 0.19
Property Description
Back on the market, Absolutely a great value at a new price. Welcome to a beautiful move in ready home in Anchorage of Tarpon Lake a 55+ community, 2 bedroom split plan, large window for loads of natural lighting, private open backyard with views of community pool, in walking distance, wild life (deer resting in your backyard), New Roof 2016, New Air conditioning March 2018, new kitchen with granite counters, new stainless steel appliances (dishwasher, refrigerator, range, microwave hood) December 2018, freshly painted walls and ceilings through out. The old popcorn ceilings were removed and painted. updated baths, 2 sets of sliding glass doors lead to spacious enclosed window Lanai, Oversized 2 car garage, sprinkler system is on a well, Pets allowed, walking distance to John Chestnut Park, club house and pool, you are close to 250 acre Pinellas County Park on Lake Tarpon, with a boat ramp, hiking trails, dog park, play ground and picnic areas. Irrigation system is on a well. This is a beautiful retirement community close to beaches, medical facilities, restaurants, shopping, golfing and the YMCA, no flood insurance and low HOA makes the one of the best retirement communities. You do not know what peace and quiet is until you relax in your lanai and enjoy the natural beauty around you
Location
State FL
County Pinellas
Community Anchorage Of Tarpon Lake Unit One The
Zoning RPD-5
Interior
Interior Features Solid Surface Counters, Split Bedroom, Walk-In Closet(s)
Heating Electric
Cooling Central Air
Flooring Carpet, Ceramic Tile
Fireplace false
Appliance Dishwasher, Electric Water Heater, Kitchen Reverse Osmosis System, Microwave, Range, Refrigerator
Exterior
Exterior Feature Irrigation System, Sidewalk, Sliding Doors
Parking Features Parking Pad
Garage Spaces 2.0
Community Features Buyer Approval Required, Deed Restrictions, Pool, Sidewalks
Utilities Available Cable Available, Electricity Connected, Sewer Connected, Sprinkler Well, Underground Utilities
Roof Type Shingle
Attached Garage true
Garage true
Private Pool No
Building
Foundation Slab
Lot Size Range Up to 10,889 Sq. Ft.
Sewer Public Sewer
Water Public, Well
Structure Type Block
New Construction false
Others
Pets Allowed Yes
HOA Fee Include Pool,Pool
Senior Community Yes
Ownership Fee Simple
Monthly Total Fees $33
Acceptable Financing Cash, Conventional, FHA, VA Loan
Membership Fee Required Required
Listing Terms Cash, Conventional, FHA, VA Loan
Num of Pet 3
Special Listing Condition None
Read Less Info
Want to know what your home might be worth? Contact us for a FREE valuation!

Our team is ready to help you sell your home for the highest possible price ASAP

© 2024 My Florida Regional MLS DBA Stellar MLS. All Rights Reserved.
Bought with AMERICAN HERITAGE REALTY

10011 Pines Boulevard Suite #103, Pembroke Pines, FL, 33024, USA






