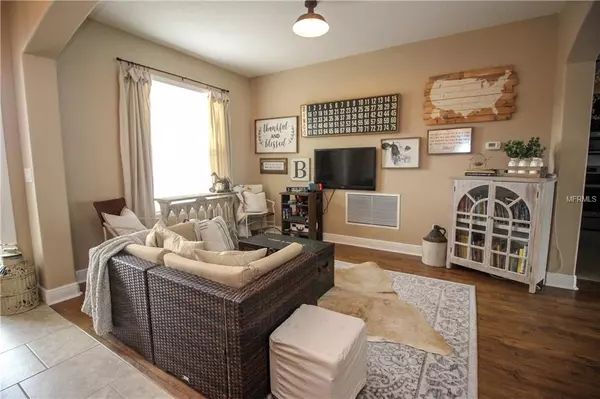$280,000
$285,000
1.8%For more information regarding the value of a property, please contact us for a free consultation.
4 Beds
2 Baths
2,485 SqFt
SOLD DATE : 04/12/2019
Key Details
Sold Price $280,000
Property Type Single Family Home
Sub Type Single Family Residence
Listing Status Sold
Purchase Type For Sale
Square Footage 2,485 sqft
Price per Sqft $112
Subdivision Estates Auburndale Ph 02
MLS Listing ID L4906383
Sold Date 04/12/19
Bedrooms 4
Full Baths 2
Construction Status Inspections
HOA Fees $103/qua
HOA Y/N Yes
Year Built 2016
Annual Tax Amount $2,583
Lot Size 10,890 Sqft
Acres 0.25
Property Description
Modern Farm House style home, located in the pristine gated community of The Estates of Auburndale! This stunning home was recently built in 2016. The "Manchester" model has a family friendly layout with an open/split bedroom floor plan. As you enter the front door, there is a formal living room and a den on either side. The den is currently used as a "Theatre Room," and comes fully equipped with a 120 inch projector screen and mounted projector, along with built-in speakers. The large family room features a Ship-Lap accent wall and new laminate wood flooring. The farm house theme continues into the kitchen with the Massive farmhouse sink, subway tile backsplash and stainless steel appliances. The Master Suite is very spacious with access to the covered lanai and backyard, along with his and her walk-in closets, dual sink vanity, walk in shower and garden tub! On the opposite side of the home, there are three additional guest bedrooms and a full bathroom. The home has a large 3 car garage, full sized laundry room and covered lanai. The huge backyard was recently fenced in with PVC Privacy fence. This home is in unbelievable condition and is move in ready! The community has two swimming pools, a playground and a basketball court.
Location
State FL
County Polk
Community Estates Auburndale Ph 02
Rooms
Other Rooms Great Room, Inside Utility, Media Room
Interior
Interior Features Ceiling Fans(s), Eat-in Kitchen, Open Floorplan, Split Bedroom, Stone Counters, Tray Ceiling(s), Walk-In Closet(s)
Heating Central, Electric
Cooling Central Air
Flooring Carpet, Ceramic Tile, Laminate
Fireplace false
Appliance Dishwasher, Disposal, Electric Water Heater, Microwave, Range, Refrigerator
Laundry Laundry Room
Exterior
Exterior Feature Fence
Garage Spaces 3.0
Community Features Gated, Playground, Pool, Sidewalks
Utilities Available Cable Connected, Public
Amenities Available Gated, Playground, Pool
Roof Type Shingle
Porch Covered, Rear Porch
Attached Garage true
Garage true
Private Pool No
Building
Foundation Slab
Lot Size Range 1/4 Acre to 21779 Sq. Ft.
Sewer Public Sewer
Water Public
Structure Type Block,Stucco
New Construction false
Construction Status Inspections
Others
Pets Allowed Yes
Senior Community No
Ownership Fee Simple
Monthly Total Fees $103
Acceptable Financing Cash, Conventional, FHA, VA Loan
Membership Fee Required Required
Listing Terms Cash, Conventional, FHA, VA Loan
Special Listing Condition None
Read Less Info
Want to know what your home might be worth? Contact us for a FREE valuation!

Our team is ready to help you sell your home for the highest possible price ASAP

© 2024 My Florida Regional MLS DBA Stellar MLS. All Rights Reserved.
Bought with KELLER WILLIAMS REALTY

10011 Pines Boulevard Suite #103, Pembroke Pines, FL, 33024, USA






