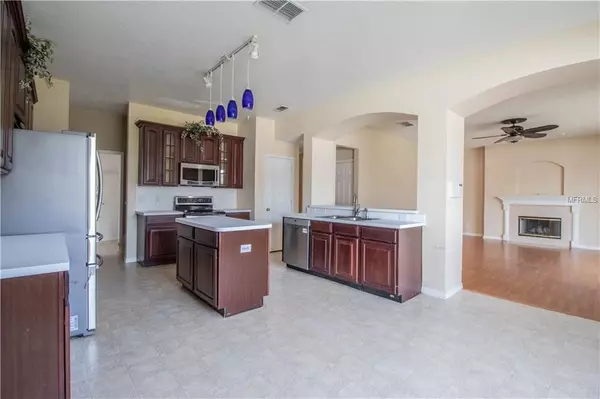$338,000
$340,000
0.6%For more information regarding the value of a property, please contact us for a free consultation.
5 Beds
3 Baths
3,768 SqFt
SOLD DATE : 05/31/2019
Key Details
Sold Price $338,000
Property Type Single Family Home
Sub Type Single Family Residence
Listing Status Sold
Purchase Type For Sale
Square Footage 3,768 sqft
Price per Sqft $89
Subdivision Orchard Park 46/76
MLS Listing ID O5764325
Sold Date 05/31/19
Bedrooms 5
Full Baths 3
Construction Status Appraisal,Financing,Inspections
HOA Fees $39/ann
HOA Y/N Yes
Year Built 2002
Annual Tax Amount $4,783
Lot Size 0.310 Acres
Acres 0.31
Property Description
New price and new floors! A Magnificent spacious 5 bedroom, 3 bath, 2-story screened pool home, with pond view from Master bedroom, built in 2002 in a well established neighborhood. Located on a Cul-de-sac. Perfect home with a lot of room for a growing family. This home features a double stairway leading to 2nd floor, Fireplace, activity and bonus room! Georgetown model with bonus room, mirrored closets, whirlpool tub in master bedroom, sink in laundry room, maple cabinetry. No Rear Neighbors! Conveniently located close to 408 ; 429 and the turnpike. Minutes from shopping and restaurants. Great family and entertaining home. Come see today! Pool table does come with property and will be set up in any room of choice prior to closing.
Location
State FL
County Orange
Community Orchard Park 46/76
Zoning R-1AA
Interior
Interior Features Ceiling Fans(s), Thermostat, Walk-In Closet(s)
Heating Central
Cooling Central Air, Zoned
Flooring Ceramic Tile, Laminate
Fireplaces Type Family Room
Furnishings Unfurnished
Fireplace true
Appliance Convection Oven, Dishwasher, Disposal, Electric Water Heater, Freezer, Microwave, Refrigerator
Laundry Inside, Laundry Room
Exterior
Exterior Feature Sidewalk, Sliding Doors
Parking Features Garage Door Opener
Garage Spaces 2.0
Pool In Ground, Lighting, Pool Sweep, Screen Enclosure
Community Features Playground, Sidewalks
Utilities Available BB/HS Internet Available, Cable Connected, Electricity Connected, Phone Available, Public, Sewer Connected, Street Lights
View Y/N 1
Water Access 1
Water Access Desc Pond
Roof Type Shingle
Porch Patio, Screened
Attached Garage true
Garage true
Private Pool Yes
Building
Lot Description Street Dead-End, Paved
Story 2
Entry Level Two
Foundation Slab
Lot Size Range Up to 10,889 Sq. Ft.
Sewer Public Sewer
Water Public
Structure Type Block,Stucco
New Construction false
Construction Status Appraisal,Financing,Inspections
Schools
Elementary Schools Prairie Lake Elementary
Middle Schools Ocoee Middle
High Schools Wekiva High
Others
Pets Allowed Yes
Senior Community No
Ownership Fee Simple
Monthly Total Fees $39
Acceptable Financing Cash, Conventional, VA Loan
Membership Fee Required Required
Listing Terms Cash, Conventional, VA Loan
Special Listing Condition None
Read Less Info
Want to know what your home might be worth? Contact us for a FREE valuation!

Our team is ready to help you sell your home for the highest possible price ASAP

© 2024 My Florida Regional MLS DBA Stellar MLS. All Rights Reserved.
Bought with ALL FLORIDA REALTY THE BHOWAN

10011 Pines Boulevard Suite #103, Pembroke Pines, FL, 33024, USA






