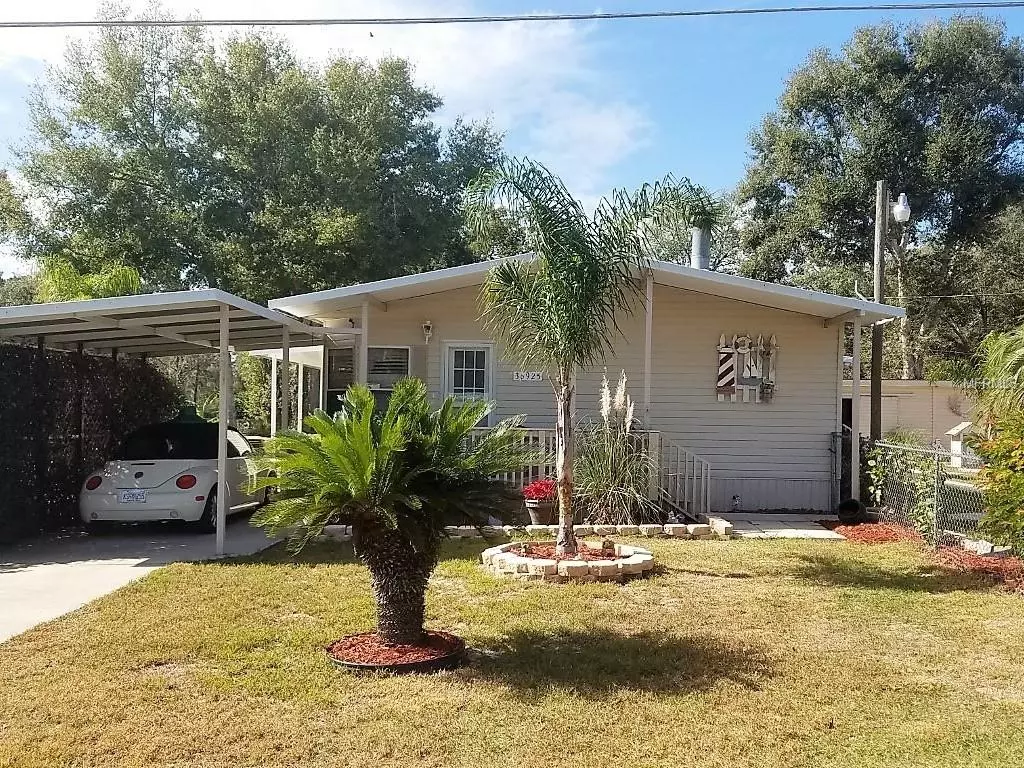$133,000
$137,500
3.3%For more information regarding the value of a property, please contact us for a free consultation.
3 Beds
2 Baths
1,792 SqFt
SOLD DATE : 05/06/2019
Key Details
Sold Price $133,000
Property Type Other Types
Sub Type Manufactured Home
Listing Status Sold
Purchase Type For Sale
Square Footage 1,792 sqft
Price per Sqft $74
Subdivision Lake View Heights
MLS Listing ID G5012105
Sold Date 05/06/19
Bedrooms 3
Full Baths 2
Construction Status Inspections
HOA Y/N No
Year Built 1994
Annual Tax Amount $669
Lot Size 0.340 Acres
Acres 0.34
Lot Dimensions 150X100m m
Property Description
LOOKING FOR A BEAUTIFUL HOME, RV CARPORT, STORAGE/WORKSHOP COMBO, then THIS HOME IS FOR YOU! Beautifully updated 3/2, paint & textured walls, crown molding, master bath w/contemporary style double sinks, jet tub, & sep. shower w/walk in corner closet, eat-in-kit. nook w/covered outdoor patio deck right outside door, lots of kit. cab., there are 3 sep. pantrys/closets in kit., one pantry could be converted back into washer & dryer closet (all plumbing, etc. left), washer & dryer incl. located in outside util. room/shed, kit. counter pass through to din. room, gorgeous light fixture over din. room table & laminate flooring, huge fam. room w/fp & hearth & built ins, picture wall, master bedroom suite has French doors w/ corner alcove & lg master bath w/tile flooring, 2nd br used as an office w/sliding glass doors that open to covered deck/patio, 3 storage units/utility bldgs, one bldg div. in half and used as utility rm. & the other side is storage, there is so much you can do w/all of this to make it your own yet everything is laid out for you already, 20X40 carport, back side of carport has a bar & table w/chairs decorated for entertaining, there is another breezeway decorated w/outdoor furnishings & grill, front side of home has concrete patio too! Priv. fenced on one side of back yard w/chain link around the rest. Close to Lake Griffin and the chain of lakes for fishing and boating yet also close to The Villages, restaurants, shopping, entertainment & MORE! Furniture neg. & sep. from home purchase.
Location
State FL
County Lake
Community Lake View Heights
Zoning RM
Rooms
Other Rooms Bonus Room, Family Room, Formal Dining Room Separate, Formal Living Room Separate
Interior
Interior Features Cathedral Ceiling(s), Ceiling Fans(s), Eat-in Kitchen, High Ceilings, Open Floorplan, Vaulted Ceiling(s), Walk-In Closet(s), Window Treatments
Heating Central, Heat Pump
Cooling Central Air
Flooring Carpet, Laminate, Linoleum, Vinyl
Fireplaces Type Family Room
Fireplace true
Appliance Dishwasher, Dryer, Electric Water Heater, Microwave, Range, Washer
Exterior
Exterior Feature Fence, Lighting
Parking Features Covered
Garage Spaces 2.0
Utilities Available Cable Connected, Electricity Connected, Street Lights
Roof Type Metal
Porch Covered, Front Porch
Attached Garage false
Garage true
Private Pool No
Building
Foundation Crawlspace
Lot Size Range 1/2 Acre to 1 Acre
Sewer Septic Tank
Water Well
Architectural Style Ranch
Structure Type Siding,Wood Frame
New Construction false
Construction Status Inspections
Schools
Elementary Schools Fruitland Park Elem
Middle Schools Carver Middle
High Schools Leesburg High
Others
Pets Allowed Yes
Senior Community No
Ownership Fee Simple
Acceptable Financing Cash, Conventional
Membership Fee Required None
Listing Terms Cash, Conventional
Special Listing Condition None
Read Less Info
Want to know what your home might be worth? Contact us for a FREE valuation!

Our team is ready to help you sell your home for the highest possible price ASAP

© 2024 My Florida Regional MLS DBA Stellar MLS. All Rights Reserved.
Bought with FOUR STAR HOME BROKERS, INC.

10011 Pines Boulevard Suite #103, Pembroke Pines, FL, 33024, USA






