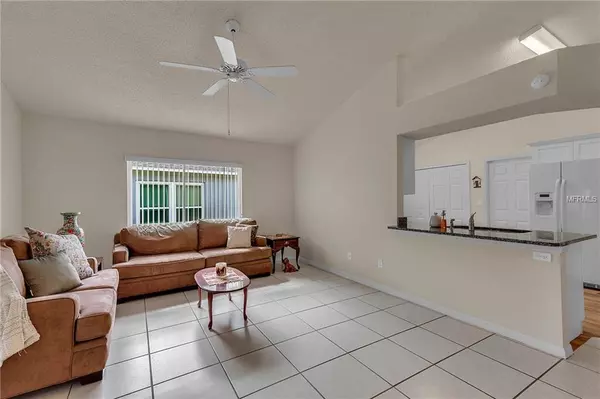$216,000
$215,000
0.5%For more information regarding the value of a property, please contact us for a free consultation.
2 Beds
2 Baths
1,466 SqFt
SOLD DATE : 06/28/2019
Key Details
Sold Price $216,000
Property Type Single Family Home
Sub Type Single Family Residence
Listing Status Sold
Purchase Type For Sale
Square Footage 1,466 sqft
Price per Sqft $147
Subdivision Brighton At Kings Ridge Ph 03
MLS Listing ID G5012051
Sold Date 06/28/19
Bedrooms 2
Full Baths 2
Construction Status Appraisal,Financing,Inspections
HOA Fees $177/mo
HOA Y/N Yes
Year Built 1998
Annual Tax Amount $1,289
Lot Size 6,534 Sqft
Acres 0.15
Property Description
***Seller Motivated, Make an Offer*** Popular and well maintained Canterbury model with BRAND NEW Kitchen! Beautiful granite counter tops, pull out drawers and soft close doors. Nice wood look tile flooring in the kitchen but there is no carpet anywhere for easy cleaning. This split bedroom plan offers generous room sizes. The den is perfect for an office or add a daybed for an additional guest space. Enclosed porch features glass window for all weather enjoyment. All the high ticket items have been done: ROOF replaced July, 2014, A/C changed out 11/2010 and recently installed brick paver driveway. Kings Ridge is an active lifestyle 55+ community with 18-hole executive and championship courses. Not a golfer, no problem! The community offers a full-time activity director to organize day trips, cruises and more. On-site manager in the multi-million dollar Royal Club which boast ball rooms and so much more. There are 3 pools, spas, tennis courts, fitness center, clubs, library, billiards, plays, movie night & so much more to keep you active and busy if you want! HOA fees include basic cable, internet, landscaping, fresh paint of the exterior periodically, gate-guards, and more. Access by golf cart to Publix. Other shopping and restaurants, movie theater, medical offices and hospital minutes away by car. Don't miss your opportunity to see this fantastic house in a great location before somebody snaps it up.
Location
State FL
County Lake
Community Brighton At Kings Ridge Ph 03
Zoning PUD
Rooms
Other Rooms Den/Library/Office, Formal Dining Room Separate, Inside Utility
Interior
Interior Features Ceiling Fans(s), Eat-in Kitchen, High Ceilings, Kitchen/Family Room Combo, Open Floorplan, Solid Surface Counters, Solid Wood Cabinets, Split Bedroom, Thermostat, Walk-In Closet(s), Window Treatments
Heating Electric
Cooling Central Air
Flooring Ceramic Tile, Laminate
Fireplace false
Appliance Dishwasher, Disposal, Dryer, Electric Water Heater, Microwave, Range, Refrigerator, Washer
Laundry Inside, In Kitchen
Exterior
Exterior Feature Irrigation System, Rain Gutters, Sliding Doors
Parking Features Driveway, Garage Door Opener
Garage Spaces 2.0
Community Features Association Recreation - Owned, Buyer Approval Required, Deed Restrictions, Fitness Center, Gated, Golf Carts OK, Golf, Irrigation-Reclaimed Water, Pool, Tennis Courts
Utilities Available Cable Connected, Electricity Connected, Public, Sewer Connected
Amenities Available Basketball Court, Cable TV, Clubhouse, Fence Restrictions, Fitness Center, Gated, Golf Course, Maintenance, Pool, Recreation Facilities, Shuffleboard Court, Tennis Court(s)
Roof Type Shingle
Porch Enclosed
Attached Garage true
Garage true
Private Pool No
Building
Lot Description City Limits, Level, Near Golf Course, Paved, Private
Entry Level One
Foundation Slab
Lot Size Range Up to 10,889 Sq. Ft.
Sewer Public Sewer
Water Public
Architectural Style Florida, Traditional
Structure Type Block,Stucco
New Construction false
Construction Status Appraisal,Financing,Inspections
Others
Pets Allowed Yes
HOA Fee Include 24-Hour Guard,Cable TV,Common Area Taxes,Pool,Internet,Maintenance Grounds,Management,Private Road,Recreational Facilities
Senior Community Yes
Ownership Fee Simple
Monthly Total Fees $356
Acceptable Financing Cash, Conventional, FHA, USDA Loan, VA Loan
Membership Fee Required Required
Listing Terms Cash, Conventional, FHA, USDA Loan, VA Loan
Special Listing Condition None
Read Less Info
Want to know what your home might be worth? Contact us for a FREE valuation!

Our team is ready to help you sell your home for the highest possible price ASAP

© 2024 My Florida Regional MLS DBA Stellar MLS. All Rights Reserved.
Bought with REGAL R.E. PROFESSIONALS LLC

10011 Pines Boulevard Suite #103, Pembroke Pines, FL, 33024, USA






