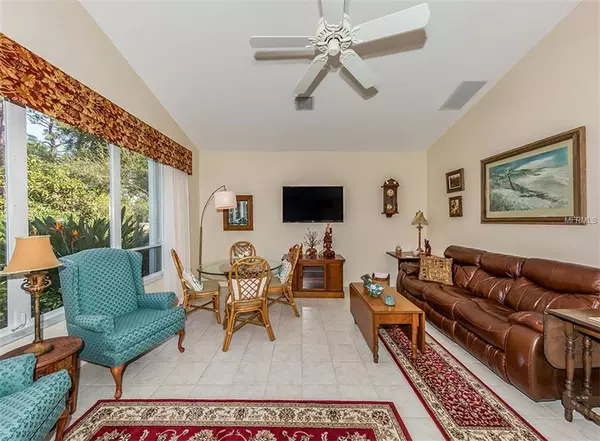$460,000
$475,000
3.2%For more information regarding the value of a property, please contact us for a free consultation.
4 Beds
3 Baths
2,777 SqFt
SOLD DATE : 06/28/2019
Key Details
Sold Price $460,000
Property Type Single Family Home
Sub Type Single Family Residence
Listing Status Sold
Purchase Type For Sale
Square Footage 2,777 sqft
Price per Sqft $165
Subdivision Calusa Lakes
MLS Listing ID N6104130
Sold Date 06/28/19
Bedrooms 4
Full Baths 3
Construction Status Appraisal,Financing,Inspections
HOA Fees $73/qua
HOA Y/N Yes
Year Built 1995
Annual Tax Amount $3,473
Lot Size 0.300 Acres
Acres 0.3
Property Description
Come home to this lovingly cared for Calusa Lakes pool home with fantastic wooded preserve and golf course views. Featuring four bedrooms, three full baths, and a three car garage, this is unquestioningly the right one for you! Upon entering the home, you will enjoy views of the private, heated pool which was completely redone in 2015 along with the pavered pool deck. New solar panels in 2018 along with electric heat and a pool cover ensure you will never have a chilly swim. Hurricane-rated garage doors, convenient accordion-style shutters, and a brand-new roof in 2018 grant complete peace of mind that your home is protected. Inside, the uniquely designed kitchen is a chef’s dream, with views of the pool and the nature preserve beyond, along with a pantry that spans one whole wall. Both a living room and family room create plenty of space and privacy when entertaining. An over-sized laundry room might just entice you to fold the laundry unless the huge three car garage draws you in with room to work on hobbies or crafts. For added value, the home has been re-plumbed, in addition to a complete master bathroom renovation in 2016. With every detail attended to, all that’s left to do is enjoy your new home.
Location
State FL
County Sarasota
Community Calusa Lakes
Zoning RSF2
Rooms
Other Rooms Family Room, Formal Dining Room Separate, Formal Living Room Separate, Inside Utility
Interior
Interior Features Cathedral Ceiling(s), Ceiling Fans(s), Eat-in Kitchen, High Ceilings, Kitchen/Family Room Combo, Split Bedroom, Walk-In Closet(s)
Heating Central
Cooling Central Air
Flooring Ceramic Tile, Hardwood
Furnishings Unfurnished
Fireplace false
Appliance Dishwasher, Disposal, Microwave, Range, Refrigerator
Laundry Inside, Laundry Room
Exterior
Exterior Feature Hurricane Shutters, Irrigation System, Lighting, Sliding Doors
Garage Spaces 3.0
Pool Gunite, Heated, Lighting, Screen Enclosure, Solar Cover, Solar Heat
Community Features Deed Restrictions, Gated, Golf Carts OK, Golf, Tennis Courts
Utilities Available BB/HS Internet Available, Cable Connected, Electricity Connected, Public, Sewer Connected
Amenities Available Clubhouse, Gated, Golf Course, Tennis Court(s)
View Golf Course, Trees/Woods
Roof Type Tile
Porch Covered, Patio, Screened
Attached Garage true
Garage true
Private Pool Yes
Building
Lot Description Sidewalk, Paved, Private
Foundation Slab
Lot Size Range 1/4 Acre to 21779 Sq. Ft.
Sewer Public Sewer
Water Public
Architectural Style Custom
Structure Type Block,Stucco
New Construction false
Construction Status Appraisal,Financing,Inspections
Others
Pets Allowed Yes
HOA Fee Include Management,Private Road,Security
Senior Community No
Ownership Fee Simple
Monthly Total Fees $73
Acceptable Financing Cash, Conventional
Membership Fee Required Required
Listing Terms Cash, Conventional
Special Listing Condition None
Read Less Info
Want to know what your home might be worth? Contact us for a FREE valuation!

Our team is ready to help you sell your home for the highest possible price ASAP

© 2024 My Florida Regional MLS DBA Stellar MLS. All Rights Reserved.
Bought with ROBERT SLACK FINE HOMES

10011 Pines Boulevard Suite #103, Pembroke Pines, FL, 33024, USA






