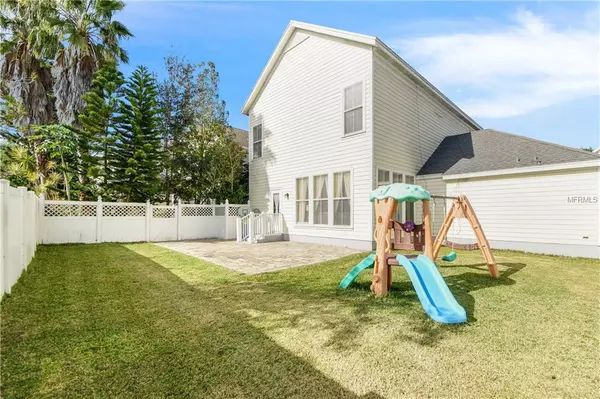$422,000
$425,000
0.7%For more information regarding the value of a property, please contact us for a free consultation.
4 Beds
3 Baths
1,924 SqFt
SOLD DATE : 05/28/2019
Key Details
Sold Price $422,000
Property Type Single Family Home
Sub Type Single Family Residence
Listing Status Sold
Purchase Type For Sale
Square Footage 1,924 sqft
Price per Sqft $219
Subdivision Celebration North Vlg Un5
MLS Listing ID O5759566
Sold Date 05/28/19
Bedrooms 4
Full Baths 2
Half Baths 1
Construction Status Appraisal,Financing,Inspections
HOA Fees $79/qua
HOA Y/N Yes
Year Built 1999
Annual Tax Amount $4,121
Lot Size 3,484 Sqft
Acres 0.08
Lot Dimensions 53.0X75.0
Property Description
BACK ON THE MARKET! LOWEST PRICE 4 BEDROOM (PLUS OFFICE!) SINGLE FAMILY HOME IN CELEBRATION BY $64,000!! SELLERS ARE MOTIVATED! This is it, you're home! From the dual front porches to the large fenced in backyard, you can't go wrong with this gem in Celebration. Located just a short walking distance from the pool and parks, this home boasts brand new interior paint (Feb 2019-color shown in living room/kitchen pictures was used throughout), exterior was painted in 2018, wood floors throughout the first floor, and has a fully updated kitchen with 42" cabinets sporting crown molding, soft-close drawers, and stainless steel appliances (Dishwasher brand new Jan 2019, Microwave new Nov 2018). The large windows in the living room create beautiful natural light for the entire downstairs. The backyard is large and could easily fit a pool. The balcony off of the master creates the perfect setting to sit, relax, and enjoy your morning cup of coffee. The master bedroom also features an en suite bathroom with a walk-in closet. This home is priced to sell and will not last...Come and see it today, you'll be glad you did!
Location
State FL
County Osceola
Community Celebration North Vlg Un5
Zoning RES
Rooms
Other Rooms Family Room
Interior
Interior Features Ceiling Fans(s), Eat-in Kitchen, High Ceilings, Open Floorplan, Thermostat, Walk-In Closet(s), Window Treatments
Heating Central
Cooling Central Air
Flooring Carpet, Ceramic Tile, Wood
Fireplace false
Appliance Convection Oven, Dishwasher, Disposal, Dryer, Electric Water Heater, Microwave, Range, Refrigerator, Washer
Laundry In Garage
Exterior
Exterior Feature Balcony, Fence, Irrigation System, Rain Gutters, Sidewalk, Sprinkler Metered
Parking Features Driveway, Garage Door Opener
Garage Spaces 2.0
Community Features Fitness Center, Golf, Playground, Pool, Sidewalks, Tennis Courts
Utilities Available BB/HS Internet Available, Cable Available, Electricity Connected, Public, Sprinkler Meter, Sprinkler Recycled, Street Lights, Underground Utilities
Amenities Available Basketball Court, Fitness Center, Golf Course, Park, Playground, Pool, Recreation Facilities, Spa/Hot Tub, Tennis Court(s)
Roof Type Shingle
Porch Covered, Deck, Front Porch, Patio, Porch
Attached Garage true
Garage true
Private Pool No
Building
Lot Description City Limits, In County, Level, Sidewalk, Paved
Entry Level Two
Foundation Slab
Lot Size Range Up to 10,889 Sq. Ft.
Sewer Public Sewer
Water Public
Structure Type Siding,Wood Frame
New Construction false
Construction Status Appraisal,Financing,Inspections
Schools
Elementary Schools Celebration (K12)
Middle Schools Celebration (K12)
High Schools Celebration High
Others
Pets Allowed Yes
HOA Fee Include Common Area Taxes,Pool,Maintenance Grounds,Recreational Facilities,Sewer,Trash
Senior Community No
Ownership Fee Simple
Acceptable Financing Cash, Conventional, FHA, USDA Loan, VA Loan
Membership Fee Required Required
Listing Terms Cash, Conventional, FHA, USDA Loan, VA Loan
Special Listing Condition None
Read Less Info
Want to know what your home might be worth? Contact us for a FREE valuation!

Our team is ready to help you sell your home for the highest possible price ASAP

© 2024 My Florida Regional MLS DBA Stellar MLS. All Rights Reserved.
Bought with CHARLES RUTENBERG REALTY ORLANDO

10011 Pines Boulevard Suite #103, Pembroke Pines, FL, 33024, USA






