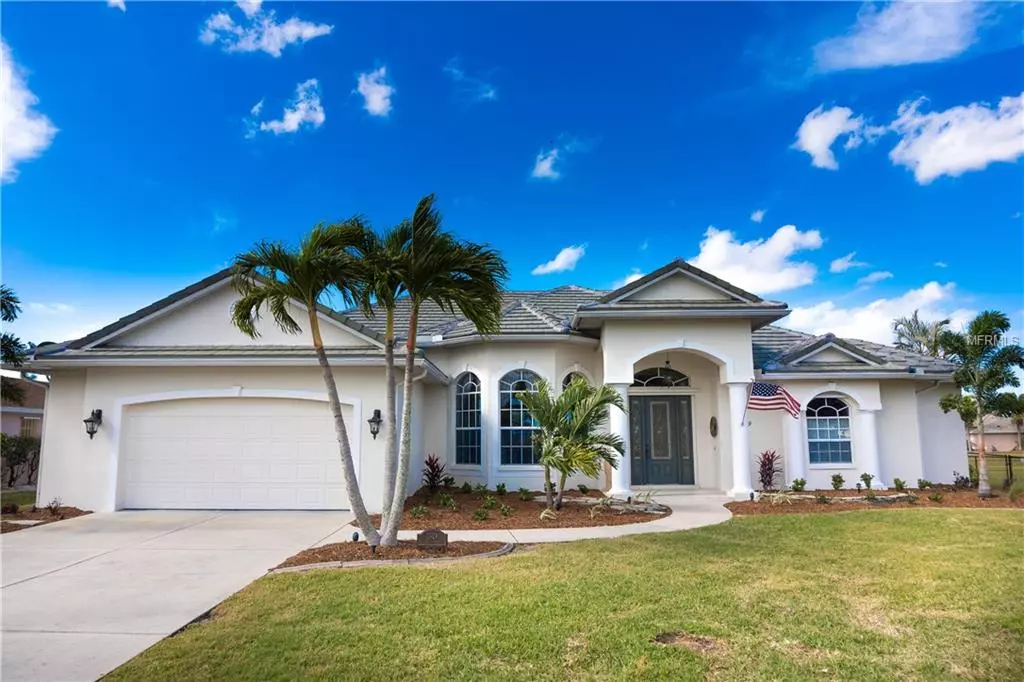$372,000
$385,550
3.5%For more information regarding the value of a property, please contact us for a free consultation.
3 Beds
2 Baths
2,646 SqFt
SOLD DATE : 04/17/2019
Key Details
Sold Price $372,000
Property Type Single Family Home
Sub Type Single Family Residence
Listing Status Sold
Purchase Type For Sale
Square Footage 2,646 sqft
Price per Sqft $140
Subdivision Punta Gorda Isles Sec 18
MLS Listing ID C7410647
Sold Date 04/17/19
Bedrooms 3
Full Baths 2
Construction Status Inspections
HOA Fees $19/ann
HOA Y/N Yes
Year Built 2002
Annual Tax Amount $3,902
Lot Size 10,890 Sqft
Acres 0.25
Lot Dimensions IRREG
Property Description
Absolutely gorgeous 3/2 in deed restricted Burnt Store Meadows Subdivision. This home has amazing features that will leave you breathless. The entire home has a 400amp dual surge protector for those Florida summers. The 12' ceilings in the living and dining rooms provide a more spacious atmosphere and complement the open floor plan. The living room has 4 tinted sliders leading out to the lanai and pool area. The etched transom windows in the living area above the sliders provide for more lighting. The master bathroom has a large walk-in closet, dual vanities, jetted tub and large shower. The lanai can be accessed through the master suite as well as the guest bedroom. The gorgeous pool is approximately 6 feet deep and has a beautiful waterfall feature coming from the spa/hot tub area. An electric remote controlled sunshade provides a break from the sun on the lanai. The home is equipped with an automatic sprinkler system in the front, sides and rear of the home as well as landscape lighting in the front and rear of the home. Spacious and wooded green belt behind the home offers privacy and no concern of future buildings. This home is a must see on your list and will not last long!
Location
State FL
County Charlotte
Community Punta Gorda Isles Sec 18
Zoning GS-3.5
Rooms
Other Rooms Formal Dining Room Separate, Formal Living Room Separate, Inside Utility
Interior
Interior Features Cathedral Ceiling(s), Ceiling Fans(s), Eat-in Kitchen, High Ceilings, Open Floorplan, Split Bedroom, Vaulted Ceiling(s), Window Treatments
Heating Central, Electric
Cooling Central Air
Flooring Carpet, Ceramic Tile
Fireplaces Type Electric, Living Room
Fireplace true
Appliance Built-In Oven, Dishwasher, Dryer, Microwave, Range, Refrigerator, Washer
Exterior
Exterior Feature Lighting, Sliding Doors
Parking Features Driveway, Garage Door Opener, Oversized
Garage Spaces 2.0
Pool Gunite, In Ground
Community Features Deed Restrictions
Utilities Available Electricity Connected
Roof Type Tile
Attached Garage true
Garage true
Private Pool Yes
Building
Lot Description In County
Entry Level One
Foundation Slab
Lot Size Range 1/4 Acre to 21779 Sq. Ft.
Sewer Public Sewer
Water Public
Architectural Style Florida
Structure Type Block,Stucco
New Construction false
Construction Status Inspections
Others
Pets Allowed Yes
Senior Community No
Ownership Fee Simple
Membership Fee Required Required
Special Listing Condition None
Read Less Info
Want to know what your home might be worth? Contact us for a FREE valuation!

Our team is ready to help you sell your home for the highest possible price ASAP

© 2024 My Florida Regional MLS DBA Stellar MLS. All Rights Reserved.
Bought with RE/MAX PALM REALTY

10011 Pines Boulevard Suite #103, Pembroke Pines, FL, 33024, USA






