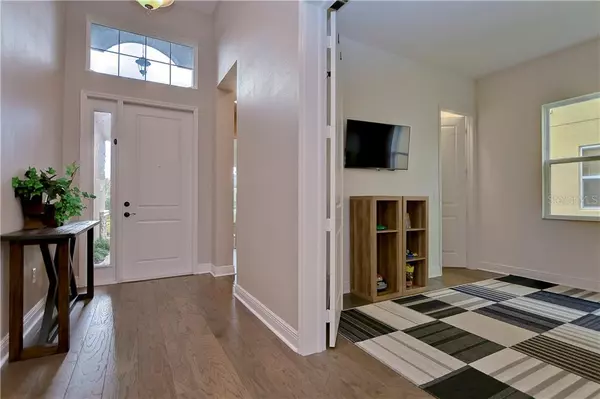$418,000
$437,300
4.4%For more information regarding the value of a property, please contact us for a free consultation.
4 Beds
4 Baths
2,875 SqFt
SOLD DATE : 09/30/2019
Key Details
Sold Price $418,000
Property Type Single Family Home
Sub Type Single Family Residence
Listing Status Sold
Purchase Type For Sale
Square Footage 2,875 sqft
Price per Sqft $145
Subdivision Wiregrass M23 Ph 1A & 1B
MLS Listing ID T3149970
Sold Date 09/30/19
Bedrooms 4
Full Baths 3
Half Baths 1
Construction Status Appraisal,Inspections
HOA Fees $285/qua
HOA Y/N Yes
Year Built 2016
Annual Tax Amount $7,386
Lot Size 10,018 Sqft
Acres 0.23
Property Description
**PRICE REDUCED** Plus Realtor Bonus! Most popular Chandon floor plan by GL Homes at The Ridge at Wiregrass Ranch! Move-in ready with luxurious upgrades including top quality wide plank hardwood floors in the living areas, White Galaxy kitchen granite counters w/glass subway tile blacksplash, upgraded 42” staggered soft close cabinets w/crown molding & under cabinet lighting, SS appliances including a gas range plus washer and dryer, decorative wrought iron banister, tray ceilings, recessed lighting and much more! This stunning home offers 2,875sf of well-designed living space in a multi-split plan with 4 beds/3 full baths, an upstairs bonus room, w/half bath. Pocket sliders off the LR provide for a well-functioning transition to your outdoor space, featuring a pavered L-shaped lanai. The spacious master suite has an elegant tray ceiling and double walk-in closets. The MB is equipped w/soaking tub, enclosed shower stall, water closet, and oversize double vanities. Additional features include: matching Quartz counters in all baths; large laundry room/utility sink; pavered drive/walkway; tile roof; stone accent elevation; flood lights and upgraded video monitoring system throughout. This guard gated, conveniently located, community offers world-class amenities, including an opulent, nearly 12,000sf clubhouse, an indoor basketball court, fitness center, game room, media room, and an incredible pool area, that rivals the best of resorts. Come live the Florida lifestyle. Call for your personal tour today!
Location
State FL
County Pasco
Community Wiregrass M23 Ph 1A & 1B
Zoning MPUD
Rooms
Other Rooms Bonus Room, Inside Utility
Interior
Interior Features Eat-in Kitchen, Kitchen/Family Room Combo, Living Room/Dining Room Combo, Open Floorplan, Solid Surface Counters, Solid Wood Cabinets, Split Bedroom, Stone Counters, Thermostat, Tray Ceiling(s), Walk-In Closet(s)
Heating Central, Electric
Cooling Central Air
Flooring Carpet, Ceramic Tile, Wood
Furnishings Unfurnished
Fireplace false
Appliance Dishwasher, Disposal, Dryer, Gas Water Heater, Microwave, Range, Refrigerator, Washer
Laundry Inside, Laundry Room
Exterior
Exterior Feature Irrigation System, Lighting, Sidewalk, Sliding Doors
Garage Spaces 2.0
Community Features Deed Restrictions, Fitness Center, Gated, Irrigation-Reclaimed Water, Playground, Pool, Sidewalks, Tennis Courts
Utilities Available BB/HS Internet Available, Cable Connected, Electricity Connected, Natural Gas Connected, Public, Sewer Connected, Sprinkler Recycled, Street Lights, Underground Utilities
Amenities Available Basketball Court, Clubhouse, Fitness Center, Gated, Maintenance, Playground, Pool, Recreation Facilities, Tennis Court(s)
Roof Type Tile
Porch Covered, Patio
Attached Garage true
Garage true
Private Pool No
Building
Entry Level Two
Foundation Slab
Lot Size Range Up to 10,889 Sq. Ft.
Builder Name GL Homes
Sewer Public Sewer
Water Public
Architectural Style Contemporary
Structure Type Block,Stucco
New Construction false
Construction Status Appraisal,Inspections
Others
Pets Allowed Yes
HOA Fee Include Pool,Maintenance Structure,Maintenance Grounds,Pool,Private Road,Recreational Facilities,Trash
Senior Community No
Ownership Fee Simple
Monthly Total Fees $285
Acceptable Financing Cash, Conventional
Membership Fee Required Required
Listing Terms Cash, Conventional
Special Listing Condition None
Read Less Info
Want to know what your home might be worth? Contact us for a FREE valuation!

Our team is ready to help you sell your home for the highest possible price ASAP

© 2024 My Florida Regional MLS DBA Stellar MLS. All Rights Reserved.
Bought with SELLING TAMPA BAY, LLC

10011 Pines Boulevard Suite #103, Pembroke Pines, FL, 33024, USA






