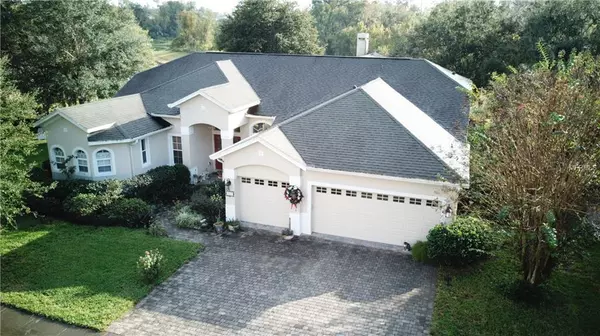$335,000
$349,500
4.1%For more information regarding the value of a property, please contact us for a free consultation.
4 Beds
3 Baths
2,750 SqFt
SOLD DATE : 05/24/2019
Key Details
Sold Price $335,000
Property Type Single Family Home
Sub Type Single Family Residence
Listing Status Sold
Purchase Type For Sale
Square Footage 2,750 sqft
Price per Sqft $121
Subdivision Forestbrooke Ph 01 Q
MLS Listing ID O5757432
Sold Date 05/24/19
Bedrooms 4
Full Baths 3
Construction Status Appraisal
HOA Fees $92/mo
HOA Y/N Yes
Year Built 2006
Annual Tax Amount $3,089
Lot Size 0.290 Acres
Acres 0.29
Property Description
*****PRICE REDUCED*****NEW 3-D TOUR*****LOW HOA! LARGE LOT! NO REAR NEIGHBORS! CUSTOM BUILT ONE OWNER POND FRONT HOME. PRIDE IN OWNERSHIP SHOWS THROUGHOUT THIS GORGEOUS HOME CLOSE TO LAKE APOPKA. THIS IS A MUST SEE!!!!! Located in the highly desirable gated community of Forestbrooke, this home offers an open and airy split floor plan with lots of incredible natural light and beautiful pond views. Amazing wood burning fireplace in the family room/kitchen combo overlooking the pond and conservation area. Solar panels in place to cover 95% of electric costs with lifetime warranty, and solar attic fan as well. WOW! Amazing location with a quick commute on 429, I-4, Turnpike and 408 which will take you to the most popular theme parks like Disney, Sea World and Universal. If you love the small town feel then your in luck with the Historic Downtown Winter Garden district just a few miles away. Please do no not let this incredible home slip through your fingers. Call for a showing today.
Location
State FL
County Orange
Community Forestbrooke Ph 01 Q
Zoning R-1AA
Rooms
Other Rooms Den/Library/Office, Family Room, Formal Dining Room Separate, Inside Utility
Interior
Interior Features Attic Fan, High Ceilings, Kitchen/Family Room Combo, Living Room/Dining Room Combo, Open Floorplan, Solid Wood Cabinets, Split Bedroom
Heating Central, Electric, Solar
Cooling Central Air
Flooring Carpet, Ceramic Tile
Fireplace true
Appliance Dishwasher, Disposal, Dryer, Electric Water Heater, Microwave, Range, Refrigerator, Washer
Exterior
Exterior Feature Irrigation System, Rain Gutters, Sidewalk
Garage Spaces 756.0
Community Features Gated, Irrigation-Reclaimed Water, Playground, Pool
Utilities Available Cable Available, Electricity Connected, Public, Solar, Sprinkler Recycled, Street Lights, Underground Utilities
Amenities Available Gated, Playground, Pool
View Y/N 1
View Trees/Woods
Roof Type Shingle
Porch Front Porch, Rear Porch
Attached Garage true
Garage true
Private Pool No
Building
Lot Description City Limits, Oversized Lot
Foundation Slab
Lot Size Range 1/4 Acre to 21779 Sq. Ft.
Sewer Public Sewer
Water Public
Architectural Style Contemporary
Structure Type Block,Stucco
New Construction false
Construction Status Appraisal
Schools
Elementary Schools Prairie Lake Elementary
Middle Schools Ocoee Middle
High Schools Ocoee High
Others
Pets Allowed Yes
HOA Fee Include Pool
Senior Community No
Ownership Fee Simple
Acceptable Financing Cash, Conventional, FHA, VA Loan
Membership Fee Required Required
Listing Terms Cash, Conventional, FHA, VA Loan
Special Listing Condition None
Read Less Info
Want to know what your home might be worth? Contact us for a FREE valuation!

Our team is ready to help you sell your home for the highest possible price ASAP

© 2024 My Florida Regional MLS DBA Stellar MLS. All Rights Reserved.
Bought with GOSSELIN REALTY

10011 Pines Boulevard Suite #103, Pembroke Pines, FL, 33024, USA






