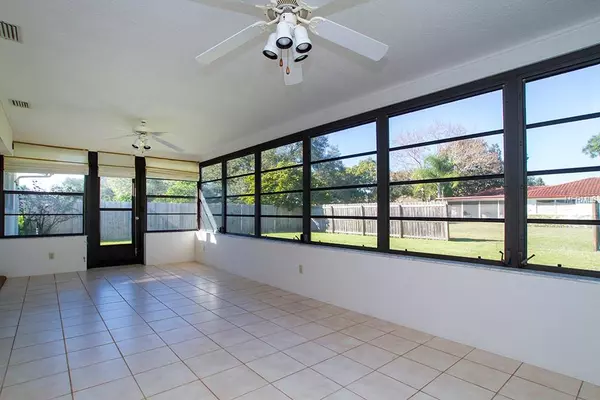$315,000
$350,000
10.0%For more information regarding the value of a property, please contact us for a free consultation.
4 Beds
3 Baths
2,291 SqFt
SOLD DATE : 03/28/2019
Key Details
Sold Price $315,000
Property Type Single Family Home
Sub Type Single Family Residence
Listing Status Sold
Purchase Type For Sale
Square Footage 2,291 sqft
Price per Sqft $137
Subdivision Clubhouse Estates
MLS Listing ID U8029803
Sold Date 03/28/19
Bedrooms 4
Full Baths 3
Construction Status Inspections
HOA Y/N No
Year Built 1976
Annual Tax Amount $2,665
Lot Size 0.270 Acres
Acres 0.27
Property Description
Make this your Dream Home! This light and bright spacious home in a much sought after Countryside location offers great opportunities for decorating and updating to your own personal style and taste. This home features an excellent split floor plan with graciously proportioned Living and Dining Rooms, open Family Room, large enclosed Sun-Room, and combo Kitchen/Family Room. The master bedroom offers a wall of closets and also a large walk-in closet, including dressing area and full bath. Bedrooms two and three are connected with a Jack and Jill bath and bedroom four could be used as an office, hobby area, or bedroom. Top this all off with a large inside laundry, add in closets galore, a big back yard and Newer Roof(2016), Newer Air(2014) and you have your Dream home! As an extra bonus, this house boasts a terrific location in the heart of Countryside, two to three minutes to great schools, shopping malls, restaurants, and medical facilities. Just across the street from Countryside Country Club and close to the Public Library, this home has it all when it comes to location. Life is good with easy commuting to Tampa Airport, Gulf Beaches, and sporting venues. It is all here for the lifestyle of your dreams.
Location
State FL
County Pinellas
Community Clubhouse Estates
Direction S
Interior
Interior Features Kitchen/Family Room Combo, L Dining, Living Room/Dining Room Combo, Split Bedroom, Walk-In Closet(s)
Heating Central
Cooling Central Air
Flooring Carpet, Ceramic Tile, Linoleum
Fireplace false
Appliance Dishwasher, Disposal, Exhaust Fan, Microwave, Range, Refrigerator
Exterior
Exterior Feature Lighting, Sidewalk, Sliding Doors
Garage Spaces 2.0
Utilities Available Cable Available, Electricity Connected, Phone Available, Public, Sewer Connected, Street Lights
Roof Type Shingle
Porch Covered, Enclosed, Rear Porch
Attached Garage true
Garage true
Private Pool No
Building
Lot Description City Limits, Level, Near Golf Course, Sidewalk
Entry Level One
Foundation Slab
Lot Size Range 1/4 Acre to 21779 Sq. Ft.
Sewer Public Sewer
Water None
Architectural Style Florida
Structure Type Block
New Construction false
Construction Status Inspections
Schools
High Schools Countryside High-Pn
Others
Senior Community No
Ownership Fee Simple
Acceptable Financing Cash, Conventional
Membership Fee Required None
Listing Terms Cash, Conventional
Special Listing Condition None
Read Less Info
Want to know what your home might be worth? Contact us for a FREE valuation!

Our team is ready to help you sell your home for the highest possible price ASAP

© 2024 My Florida Regional MLS DBA Stellar MLS. All Rights Reserved.
Bought with RE/MAX ELITE REALTY

10011 Pines Boulevard Suite #103, Pembroke Pines, FL, 33024, USA






