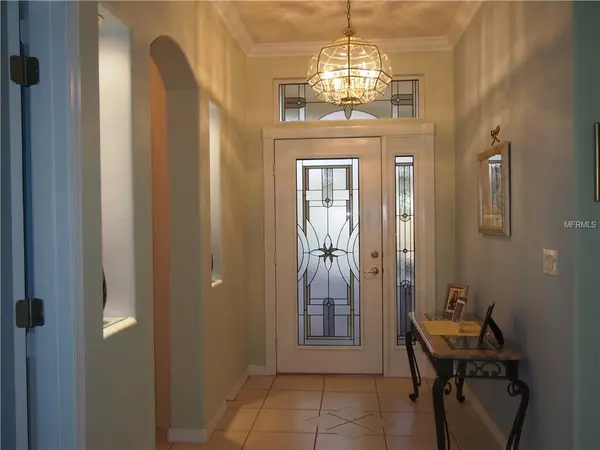$235,000
$239,900
2.0%For more information regarding the value of a property, please contact us for a free consultation.
2 Beds
3 Baths
1,722 SqFt
SOLD DATE : 02/27/2019
Key Details
Sold Price $235,000
Property Type Single Family Home
Sub Type Single Family Residence
Listing Status Sold
Purchase Type For Sale
Square Footage 1,722 sqft
Price per Sqft $136
Subdivision Kings Ridge
MLS Listing ID O5756401
Sold Date 02/27/19
Bedrooms 2
Full Baths 2
Half Baths 1
Construction Status Appraisal,Financing,Inspections
HOA Fees $385/mo
HOA Y/N Yes
Year Built 1999
Annual Tax Amount $1,735
Lot Size 0.270 Acres
Acres 0.27
Lot Dimensions 100 X 130
Property Description
Fantastic Courtyard model in Kings Ridge with the St Ives II plan with a 2-car garage. This beautiful home is on a corner lot with an extra long paver driveway. Home has 1722 SF under air with 2 Bd/ 2.5 BA and a den. New roof in July 2014 , A/C is a Carrier unit installed late 2009 and newer hot water heater. The paverbrick driveway and walkway were done with a wheel chair friendly lip. The courtyard was done in paverbricks at the same time and the fountain will remain. Heavy UV Blocker Screen on Courtyard. Separate In Law suite/2nd bedroom with it's own bath off the courtyard. The kitchen has Silestone counter tops and stainless steel appliances. Master Bathroom was renovated in 2013 - Silestone counter tops, deep whirlpool tub installed $4,000) and walk in shower w/frameless glass shower doors w/10 yr Durashield warranty put on. Extra insulation was added in Attic and all windows & doors were tinted in 2016. New garage door opener installed 2018. One year Old Republic Home Warranty is offered for Purchaser. There is a transferable Termite Bond thru Apex. The washer and dryer are not included but could be negotiable. Most of the furniture could be negotiable also excluding the Grandfather clock. There is also a transferrable bond thru Terminex for rodents. Kings Ridge is a gated golf community with a multi-million $ clubhouse. Enjoy the Royal lifestyle with the heated pools & spas, tennis & pickle ball courts, clubs galore, dances, billiards and fitness club. Take golf Cart for shopping .
Location
State FL
County Lake
Community Kings Ridge
Zoning PUD
Rooms
Other Rooms Attic, Den/Library/Office, Inside Utility
Interior
Interior Features Ceiling Fans(s), Crown Molding, Eat-in Kitchen, Open Floorplan, Stone Counters, Thermostat, Walk-In Closet(s), Window Treatments
Heating Central, Electric
Cooling Central Air
Flooring Ceramic Tile
Fireplace false
Appliance Dishwasher, Disposal, Electric Water Heater, Microwave, Range, Refrigerator
Laundry Inside
Exterior
Exterior Feature Irrigation System, Lighting, Rain Gutters, Sliding Doors
Garage Spaces 2.0
Community Features Association Recreation - Owned, Buyer Approval Required, Deed Restrictions, Fitness Center, Gated, Golf Carts OK, Golf, Irrigation-Reclaimed Water, Pool, Sidewalks, Special Community Restrictions, Tennis Courts
Utilities Available BB/HS Internet Available, Cable Connected, Electricity Connected, Fiber Optics, Fire Hydrant, Phone Available, Sewer Connected, Sprinkler Recycled, Street Lights, Underground Utilities
Amenities Available Cable TV, Clubhouse, Fence Restrictions, Fitness Center, Gated, Golf Course, Maintenance, Pool, Recreation Facilities, Sauna, Security, Shuffleboard Court, Spa/Hot Tub, Tennis Court(s), Wheelchair Access
Roof Type Shingle
Porch Covered, Screened
Attached Garage true
Garage true
Private Pool No
Building
Lot Description Corner Lot, City Limits, Level, Paved
Foundation Slab
Lot Size Range Up to 10,889 Sq. Ft.
Builder Name Lennar
Sewer Public Sewer
Water Public
Architectural Style Florida
Structure Type Block,Stucco
New Construction false
Construction Status Appraisal,Financing,Inspections
Others
Pets Allowed Yes
HOA Fee Include Cable TV,Pool,Internet,Maintenance Grounds,Private Road,Recreational Facilities
Senior Community Yes
Ownership Fee Simple
Monthly Total Fees $385
Acceptable Financing Cash, Conventional, FHA, VA Loan
Membership Fee Required Required
Listing Terms Cash, Conventional, FHA, VA Loan
Special Listing Condition None
Read Less Info
Want to know what your home might be worth? Contact us for a FREE valuation!

Our team is ready to help you sell your home for the highest possible price ASAP

© 2024 My Florida Regional MLS DBA Stellar MLS. All Rights Reserved.
Bought with WATSON REALTY CORP

10011 Pines Boulevard Suite #103, Pembroke Pines, FL, 33024, USA






