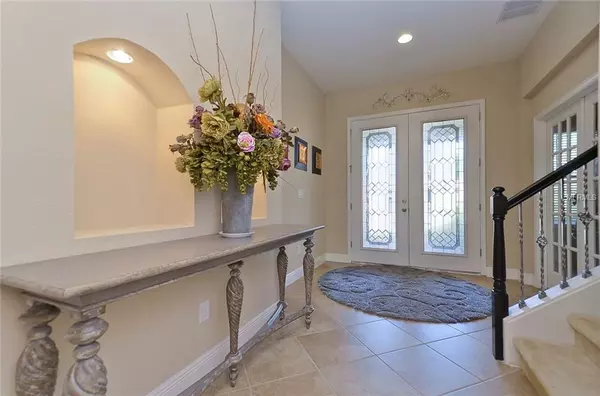$367,000
$379,900
3.4%For more information regarding the value of a property, please contact us for a free consultation.
4 Beds
4 Baths
3,350 SqFt
SOLD DATE : 03/04/2019
Key Details
Sold Price $367,000
Property Type Single Family Home
Sub Type Single Family Residence
Listing Status Sold
Purchase Type For Sale
Square Footage 3,350 sqft
Price per Sqft $109
Subdivision Enclave/Terra Bella Ph 1
MLS Listing ID T3149206
Sold Date 03/04/19
Bedrooms 4
Full Baths 3
Half Baths 1
Construction Status Appraisal,Financing,Inspections
HOA Fees $60/mo
HOA Y/N Yes
Year Built 2016
Annual Tax Amount $6,321
Lot Size 6,534 Sqft
Acres 0.15
Property Description
EXQUISITE FAMILY READY HOME!!! Located in the tucked away community of Terra Bella. Enjoy the super convenient location near restaurants, shopping, entertainment, and more! QUICK ACCESS to I275, I75, and the Veterans Expressway. Amenities include community swimming pool and the park-like scenery throughout the neighborhood. Home has the perfect family floor plan with 3,350 SF of functional living space. 4 bedrooms, 3.5 bathrooms + private study + upstairs loft. Home features elegant fixtures, high ceilings, rods & drapes, tankless water heater, sprinkler system, and tons of other upgrades throughout. Built by AWARD-WINNING builder K. Hovnanian... Downstairs find a SPACIOUS all-in-one great room with a combination of the kitchen, dining, and family rooms. MODERN & ELEGANT kitchen with granite counter tops, stainless steel appliances (gas range), large center island, walk-in pantry, and gorgeous pendant lights. Nice & private downstairs master bedroom. The master retreat includes ceiling fan with chandelier attachment, huge walk-in closet, his & hers sinks, garden tub, and separate walk-in shower. Post build upgrades include gutters, water softener system, lighting fixtures, and the glass tile back splash in the kitchen. This home is special and is a must see, schedule your private tour today!
Location
State FL
County Pasco
Community Enclave/Terra Bella Ph 1
Zoning MPUD
Rooms
Other Rooms Den/Library/Office, Great Room, Inside Utility
Interior
Interior Features Ceiling Fans(s), High Ceilings, In Wall Pest System, Kitchen/Family Room Combo, Stone Counters, Tray Ceiling(s), Walk-In Closet(s)
Heating Central, Natural Gas
Cooling Central Air
Flooring Carpet, Ceramic Tile
Fireplace false
Appliance Convection Oven, Dishwasher, Microwave, Range, Refrigerator, Tankless Water Heater, Water Filtration System, Water Softener
Laundry Inside
Exterior
Exterior Feature Irrigation System, Sidewalk, Sliding Doors
Parking Features Tandem
Garage Spaces 3.0
Community Features Deed Restrictions, Pool, Sidewalks
Utilities Available BB/HS Internet Available, Cable Connected, Electricity Connected, Sewer Connected, Sprinkler Recycled
Amenities Available Pool
Roof Type Shingle
Porch Covered
Attached Garage true
Garage true
Private Pool No
Building
Lot Description In County, Sidewalk, Paved
Story 2
Entry Level Two
Foundation Slab
Lot Size Range Up to 10,889 Sq. Ft.
Builder Name K. Hovnanian
Sewer Public Sewer
Water Public
Architectural Style Craftsman
Structure Type Block,Stucco,Wood Frame
New Construction false
Construction Status Appraisal,Financing,Inspections
Schools
Elementary Schools Denham Oaks Elementary-Po
Middle Schools Cypress Creek Middle School
High Schools Cypress Creek High School
Others
Pets Allowed Number Limit, Yes
HOA Fee Include Pool
Senior Community No
Pet Size Extra Large (101+ Lbs.)
Ownership Fee Simple
Monthly Total Fees $60
Acceptable Financing Cash, Conventional, FHA, VA Loan
Membership Fee Required Required
Listing Terms Cash, Conventional, FHA, VA Loan
Num of Pet 3
Special Listing Condition None
Read Less Info
Want to know what your home might be worth? Contact us for a FREE valuation!

Our team is ready to help you sell your home for the highest possible price ASAP

© 2025 My Florida Regional MLS DBA Stellar MLS. All Rights Reserved.
Bought with MIHARA & ASSOCIATES INC.
10011 Pines Boulevard Suite #103, Pembroke Pines, FL, 33024, USA






