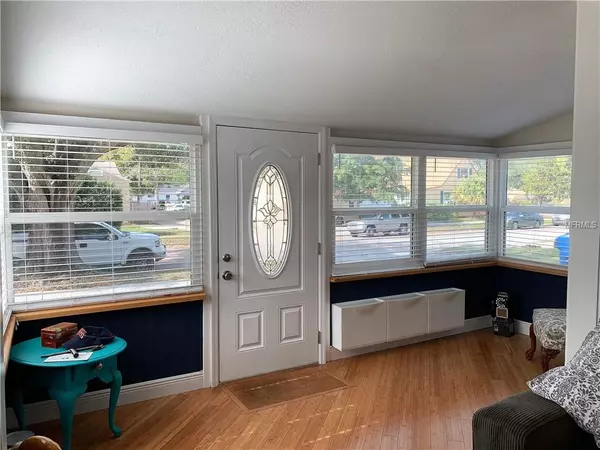$184,900
$184,500
0.2%For more information regarding the value of a property, please contact us for a free consultation.
2 Beds
1 Bath
675 SqFt
SOLD DATE : 02/11/2019
Key Details
Sold Price $184,900
Property Type Single Family Home
Sub Type Single Family Residence
Listing Status Sold
Purchase Type For Sale
Square Footage 675 sqft
Price per Sqft $273
Subdivision Melrose Sub
MLS Listing ID U8029985
Sold Date 02/11/19
Bedrooms 2
Full Baths 1
Construction Status Inspections
HOA Y/N No
Year Built 1937
Annual Tax Amount $1,172
Lot Size 3,484 Sqft
Acres 0.08
Property Description
Beautifully remodeled taken right down to the studs 4 years ago. 2014 new electrical, cable, hot water on demand, and flooring along with all inside remodeling completed. This home has a brand new roof and AC both only 3 months old. Double pane windows cuts down any outside noise in this already quiet neighborhood. Full-size washer and dryer discreetly tucked away behind closed doors yet conveniently located in the hallway! With 2 bedrooms & 1 bathroom, this home feels more spacious than reflected in the sq footage. Plenty of storage space in both the bedroom closets, bathroom, hallway closet, attic and shed. Escape a busy day in the fenced in backyard with a nice size deck and side yard. This home offers 2 parking spots on side of the home along with on-street parking if you'd prefer to use the private spots for a boat or RV. Close to 2 parks, easy access to downtown St Pete, shopping, dining, entertainment, as well as the Gulf beaches, Tampa Airport, and I-275. Home is in a non-flood zone. Call today for your appointment!
Location
State FL
County Pinellas
Community Melrose Sub
Direction N
Rooms
Other Rooms Attic
Interior
Interior Features Ceiling Fans(s), Crown Molding, Eat-in Kitchen, High Ceilings, Split Bedroom, Thermostat
Heating Central
Cooling Central Air
Flooring Bamboo
Furnishings Unfurnished
Fireplace false
Appliance Dishwasher, Dryer, Gas Water Heater, Ice Maker, Microwave, Range, Refrigerator, Tankless Water Heater, Washer
Laundry Inside
Exterior
Exterior Feature Fence, Lighting, Sidewalk, Storage
Parking Features Alley Access, Assigned, Boat, On Street, Open, Reserved
Utilities Available BB/HS Internet Available, Cable Available, Electricity Available, Electricity Connected, Public, Street Lights, Water Available
Roof Type Shingle
Porch Deck
Garage false
Private Pool No
Building
Lot Description Historic District, City Limits, Sidewalk, Paved
Foundation Crawlspace
Lot Size Range Up to 10,889 Sq. Ft.
Sewer Public Sewer
Water Public
Structure Type Wood Frame
New Construction false
Construction Status Inspections
Schools
Elementary Schools Woodlawn Elementary-Pn
Middle Schools John Hopkins Middle-Pn
High Schools St. Petersburg High-Pn
Others
Senior Community No
Ownership Fee Simple
Acceptable Financing Cash, Conventional
Listing Terms Cash, Conventional
Special Listing Condition None
Read Less Info
Want to know what your home might be worth? Contact us for a FREE valuation!

Our team is ready to help you sell your home for the highest possible price ASAP

© 2024 My Florida Regional MLS DBA Stellar MLS. All Rights Reserved.
Bought with RE/MAX METRO

10011 Pines Boulevard Suite #103, Pembroke Pines, FL, 33024, USA






