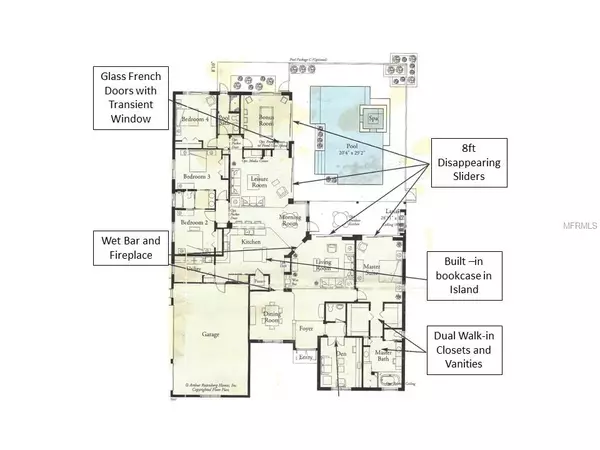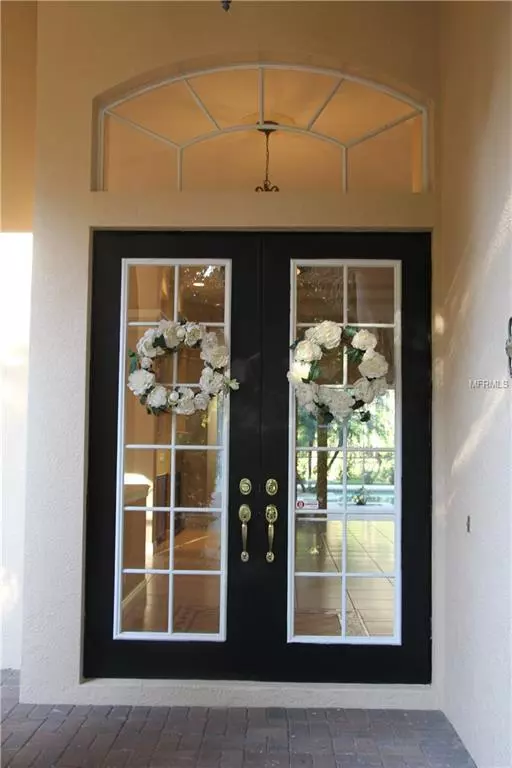$575,000
$575,000
For more information regarding the value of a property, please contact us for a free consultation.
4 Beds
4 Baths
3,795 SqFt
SOLD DATE : 05/14/2019
Key Details
Sold Price $575,000
Property Type Single Family Home
Sub Type Single Family Residence
Listing Status Sold
Purchase Type For Sale
Square Footage 3,795 sqft
Price per Sqft $151
Subdivision Fishhawk Ranch Ph 2 Parcel B-B / C-C
MLS Listing ID T3148774
Sold Date 05/14/19
Bedrooms 4
Full Baths 3
Half Baths 1
Construction Status Financing,Inspections
HOA Fees $35/ann
HOA Y/N Yes
Year Built 2005
Annual Tax Amount $10,881
Lot Size 0.410 Acres
Acres 0.41
Lot Dimensions 119.0X150.0
Property Description
This Exceptional FishHawk Ranch home designed by Arthur Rutenberg stands in the desirable gated village of Sora Trace! The rare Stratford IV floor plan offers a 4-bedroom, 3.5-bath, 3-car garage, plus private office and bonus room. Just updated for sale, it is completely repainted inside and out, and includes new kitchen appliances! The home is nestled on a beautiful wooded conservation lot with mature trees secluding the tropical pool, spa, and lanai. Upon entering, you find yourself under high crown moldings, trey ceilings and inlaid tile in the open foyer. The open dining room and large living room invites social gatherings with a gas fireplace and wet bar. Come see the interior of the home open to the tropics as all the massive glass retractable doors open and hide away inviting you to swim and play year-round in the heated pool and spa. As you move to the heart of the home, you will find an open-concept gourmet kitchen with granite counter-tops. Together the kitchen, which boasts a large island, built-in bookcase, breakfast bar, together with adjoining family room is perfect for sharing special moments. The two Jack & Jill bedrooms and full-bath lie behind pocket doors and a private fourth bedroom with bath is separate and can be your sanctuary or get away. The large master bedroom includes the master bathroom with cultured marble sinks, vanity, soaking tub, walk-in shower and two walk-in closets. You will fall in love with the elegant features this house offers!
Location
State FL
County Hillsborough
Community Fishhawk Ranch Ph 2 Parcel B-B / C-C
Zoning PUD
Rooms
Other Rooms Bonus Room, Breakfast Room Separate, Den/Library/Office, Family Room, Formal Dining Room Separate, Great Room, Inside Utility
Interior
Interior Features Cathedral Ceiling(s), Ceiling Fans(s), Crown Molding, Eat-in Kitchen, Solid Wood Cabinets, Stone Counters, Thermostat, Tray Ceiling(s), Vaulted Ceiling(s), Walk-In Closet(s), Wet Bar
Heating Central
Cooling Central Air
Flooring Carpet, Ceramic Tile, Wood
Fireplaces Type Gas
Furnishings Unfurnished
Fireplace true
Appliance Dishwasher, Disposal, Dryer, Ice Maker, Microwave, Range, Refrigerator, Washer
Laundry Inside, Laundry Room
Exterior
Exterior Feature French Doors, Irrigation System, Lighting, Sliding Doors
Parking Features Garage Door Opener
Garage Spaces 3.0
Pool Child Safety Fence, Screen Enclosure, Solar Power Pump
Community Features Deed Restrictions, Fitness Center, Gated, Playground, Pool, Tennis Courts
Utilities Available BB/HS Internet Available, Cable Available, Fiber Optics, Fire Hydrant, Sewer Connected, Sprinkler Well, Street Lights, Underground Utilities
Amenities Available Clubhouse, Fitness Center, Gated, Playground, Tennis Court(s)
View Garden, Pool, Trees/Woods
Roof Type Shingle
Porch Deck, Patio, Porch, Screened
Attached Garage true
Garage true
Private Pool Yes
Building
Lot Description Conservation Area, Irregular Lot, Paved
Entry Level One
Foundation Slab
Lot Size Range 1/4 Acre to 21779 Sq. Ft.
Builder Name Arthur Rutenberg
Sewer Public Sewer
Water Public
Architectural Style Contemporary
Structure Type Block,Stucco
New Construction false
Construction Status Financing,Inspections
Schools
Elementary Schools Fishhawk Creek-Hb
Middle Schools Randall-Hb
High Schools Newsome-Hb
Others
Pets Allowed Yes
HOA Fee Include Maintenance Grounds,Private Road,Recreational Facilities,Security
Senior Community No
Ownership Fee Simple
Monthly Total Fees $35
Membership Fee Required Required
Special Listing Condition None
Read Less Info
Want to know what your home might be worth? Contact us for a FREE valuation!

Our team is ready to help you sell your home for the highest possible price ASAP

© 2024 My Florida Regional MLS DBA Stellar MLS. All Rights Reserved.
Bought with FLORIDA EXECUTIVE REALTY

10011 Pines Boulevard Suite #103, Pembroke Pines, FL, 33024, USA






