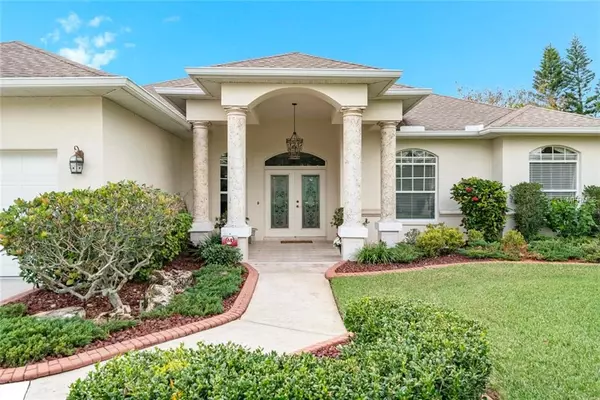$410,000
$455,000
9.9%For more information regarding the value of a property, please contact us for a free consultation.
3 Beds
2 Baths
2,114 SqFt
SOLD DATE : 04/04/2019
Key Details
Sold Price $410,000
Property Type Single Family Home
Sub Type Single Family Residence
Listing Status Sold
Purchase Type For Sale
Square Footage 2,114 sqft
Price per Sqft $193
Subdivision Westlake
MLS Listing ID A4420999
Sold Date 04/04/19
Bedrooms 3
Full Baths 2
Construction Status Inspections
HOA Fees $33/ann
HOA Y/N Yes
Year Built 1999
Annual Tax Amount $3,349
Lot Size 1.050 Acres
Acres 1.05
Property Description
Located in West Bradenton and set on a scenic private lake, this three-bedroom home exemplifies gracious Florida living. Poised on a one-acre lot, the home overlooks stirring lake views with natural scenery painting an idyllic picture across the shimmering water. The floorplan is wonderfully designed for entertaining with open living areas, soaring ceilings, natural light, and a connection to the outdoors. Sunlight sparkles in the entry foyer while dramatic views of the pool and lake enhance the setting. A spacious kitchen is expertly laid out for gourmet cooking. Enjoy causal meals in the eat-in café; more formal celebrations are right at home in the dining room. A large master is stately and serene with tray ceilings, French doors to the lanai, and built-in storage cabinets. Two additional bedrooms and a den provide space and comfort for loved ones and extra hobbies. The pool terrace celebrates the Florida lifestyle. Tinted triple slides open from the living room, encouraging indoor activities to spill outside. Host weekend barbecues, pool parties, or more intimate occasions by the invigorating pool and spa. Launch your kayak from the dock for a morning row across the water or sit and watch the birds as you decompress at the end of a long day. The residence is central to downtown Bradenton, shopping, dining, and the beautiful beaches of Anna Maria Island.
Location
State FL
County Manatee
Community Westlake
Zoning R1B
Direction W
Rooms
Other Rooms Den/Library/Office, Formal Living Room Separate, Inside Utility
Interior
Interior Features Ceiling Fans(s), Crown Molding, Eat-in Kitchen, High Ceilings, Split Bedroom, Stone Counters, Vaulted Ceiling(s), Window Treatments
Heating Central, Electric
Cooling Central Air
Flooring Carpet, Ceramic Tile, Laminate
Furnishings Unfurnished
Fireplace false
Appliance Dishwasher, Disposal, Dryer, Ice Maker, Microwave, Range, Washer
Laundry Inside, Laundry Room
Exterior
Exterior Feature Sidewalk, Sliding Doors
Parking Features Driveway, Garage Door Opener
Garage Spaces 2.0
Pool Heated, In Ground, Lighting, Solar Heat
Utilities Available BB/HS Internet Available, Cable Available, Cable Connected
Waterfront Description Lake
View Y/N 1
View Pool, Water
Roof Type Shingle
Porch Covered, Enclosed, Screened
Attached Garage true
Garage true
Private Pool Yes
Building
Lot Description City Limits, Sidewalk
Foundation Slab
Lot Size Range One + to Two Acres
Builder Name Marsac
Sewer Public Sewer
Water Public
Architectural Style Florida, Ranch
Structure Type Block
New Construction false
Construction Status Inspections
Others
Pets Allowed Yes
Senior Community No
Ownership Fee Simple
Monthly Total Fees $33
Acceptable Financing Cash, Conventional
Membership Fee Required Required
Listing Terms Cash, Conventional
Special Listing Condition None
Read Less Info
Want to know what your home might be worth? Contact us for a FREE valuation!

Our team is ready to help you sell your home for the highest possible price ASAP

© 2025 My Florida Regional MLS DBA Stellar MLS. All Rights Reserved.
Bought with MICHAEL SAUNDERS & COMPANY
10011 Pines Boulevard Suite #103, Pembroke Pines, FL, 33024, USA






