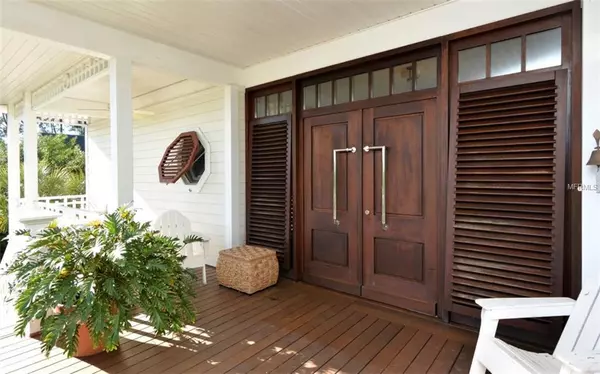$1,050,000
$1,175,000
10.6%For more information regarding the value of a property, please contact us for a free consultation.
4 Beds
4 Baths
3,324 SqFt
SOLD DATE : 03/20/2019
Key Details
Sold Price $1,050,000
Property Type Single Family Home
Sub Type Single Family Residence
Listing Status Sold
Purchase Type For Sale
Square Footage 3,324 sqft
Price per Sqft $315
Subdivision Palm Island Estates Un 4
MLS Listing ID D6104075
Sold Date 03/20/19
Bedrooms 4
Full Baths 3
Half Baths 1
Construction Status Inspections
HOA Y/N No
Year Built 2006
Annual Tax Amount $20,188
Lot Size 10,890 Sqft
Acres 0.25
Property Description
Custom Built Palm Island home located on the largest open Harbor to the ICW and Gulf of Mexico. Enter this stunning home which features countless upgrades on the 1st level thru impressive double solid mahogany doors with fixed side panels which have integral wood shutters. There is solid Brazilian cherry wood flooring throughout. The 1st level has the great room, kitchen and 1 bedroom. The kitchen is beautifully done with custom wood cabinets, granite countertops and a Viking 6 burner gas stove with Viking hood plus 2 electric wall ovens and 2 sinks. The 2nd level offers 2 master suites and a den which could be a 4th bedroom. 1st master suite has a huge master bathroom with spa tub and separate shower with walk in closet. 2nd master suite has a huge master bath, dual sinks and tile shower. On the ground level, enter thru double mahogany doors to a huge backyard containing a 15x30 pool area with hot tub, as well as your own private dock and boat lift. 2 golf cart garages/storage with automatic roll down doors and impact windows as well as roll down shutters are only a few of the many amenities this home has to offer.
Location
State FL
County Charlotte
Community Palm Island Estates Un 4
Zoning BBI
Rooms
Other Rooms Formal Dining Room Separate, Inside Utility, Storage Rooms
Interior
Interior Features Ceiling Fans(s), High Ceilings, Solid Wood Cabinets, Split Bedroom
Heating Central, Electric
Cooling Central Air, Humidity Control
Flooring Wood
Fireplaces Type Living Room, Wood Burning
Fireplace true
Appliance Dishwasher, Electric Water Heater, Exhaust Fan, Microwave, Range, Range Hood, Refrigerator, Washer
Laundry Inside
Exterior
Exterior Feature Hurricane Shutters, Lighting, Outdoor Grill, Outdoor Shower, Sliding Doors, Sprinkler Metered, Storage
Parking Features Golf Cart Parking
Pool Auto Cleaner, Fiberglass, In Ground, Salt Water
Utilities Available BB/HS Internet Available, Cable Connected, Electricity Connected, Fire Hydrant, Underground Utilities
Waterfront Description Bay/Harbor
View Y/N 1
Water Access 1
Water Access Desc Bay/Harbor,Beach - Access Deeded,Beach - Private,Gulf/Ocean,Intracoastal Waterway
View Water
Roof Type Metal
Porch Covered, Deck, Enclosed, Patio, Porch, Screened
Garage false
Private Pool Yes
Building
Lot Description FloodZone, In County, Level, Street Dead-End, Unpaved, Unincorporated
Entry Level Two
Foundation Stilt/On Piling
Lot Size Range 1/4 Acre to 21779 Sq. Ft.
Sewer Septic Tank
Water Public
Architectural Style Custom, Elevated
Structure Type Siding,Wood Frame
New Construction false
Construction Status Inspections
Others
Pets Allowed Yes
Senior Community No
Ownership Fee Simple
Acceptable Financing Cash, Conventional
Membership Fee Required None
Listing Terms Cash, Conventional
Special Listing Condition None
Read Less Info
Want to know what your home might be worth? Contact us for a FREE valuation!

Our team is ready to help you sell your home for the highest possible price ASAP

© 2024 My Florida Regional MLS DBA Stellar MLS. All Rights Reserved.
Bought with MICHAEL SAUNDERS & COMPANY

10011 Pines Boulevard Suite #103, Pembroke Pines, FL, 33024, USA






