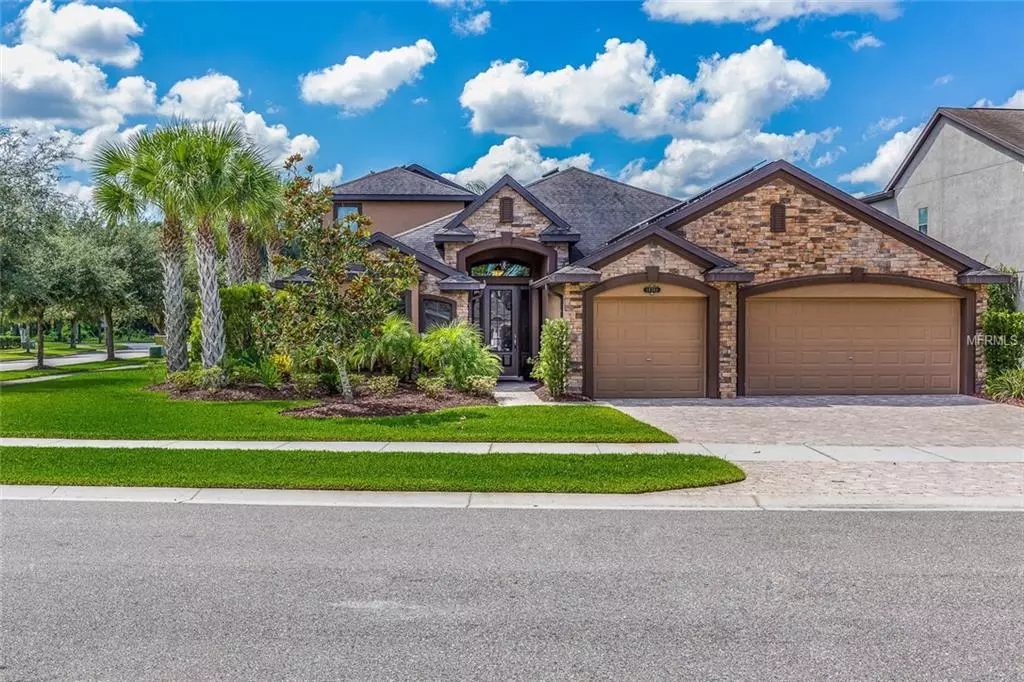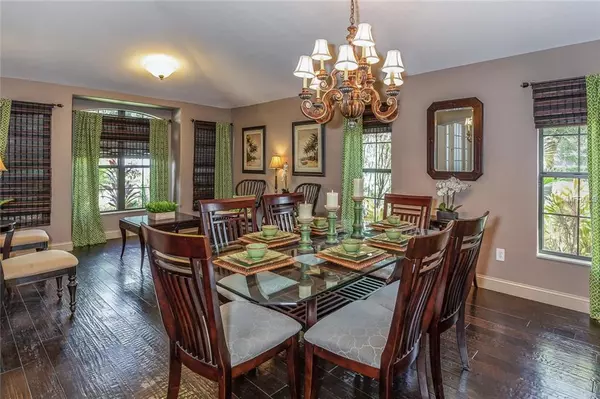$431,000
$439,900
2.0%For more information regarding the value of a property, please contact us for a free consultation.
4 Beds
3 Baths
3,287 SqFt
SOLD DATE : 03/11/2019
Key Details
Sold Price $431,000
Property Type Single Family Home
Sub Type Single Family Residence
Listing Status Sold
Purchase Type For Sale
Square Footage 3,287 sqft
Price per Sqft $131
Subdivision Basset Creek Estates
MLS Listing ID T3145937
Sold Date 03/11/19
Bedrooms 4
Full Baths 2
Half Baths 1
Construction Status Appraisal
HOA Fees $59/mo
HOA Y/N Yes
Year Built 2009
Annual Tax Amount $7,341
Lot Size 9,147 Sqft
Acres 0.21
Property Description
Come see this beautifully appointed Basset Creek (former model) saltwater pool home located on a premium corner lot with pond views. You will notice the stone elevation, mature landscaping & brick pavered driveway & walkways from the curb. Upon entry you are greeted by dark walnut flooring, high ceilings & architectual arches. This home is perfect for entertaining with plenty of room for guests in the formal living & dining rooms, family room & large screened lania (plus oversized bonus room upstairs!). The gourmet kitchen features Quincy Dulce cabinetry, granite countertops, glass mosaic tile backsplash & a center island for bonus counter space. There are upgraded stainless steel appliances, a walk in pantry & large breakfast bar. The kitchen also overlooks the family room which features a custom built in entertainment center & sliders leading out to the pool area. The master bedroom & additional bedrooms are located downstairs. The master bedroom is spacious with decorative columns & a sitting area overlooking the pond & pool. The master bathroom features a garden tub, stand alone shower, dual sinks, granite countertops & oversized walk in closet. There is also a large bonus room upstairs with a wet bar & a half bath with endless possibilites for use (media room, art studio, ect.). The screened in lanai & custom pool with upgraded pavers complete the home. Other upgrades include solar panels (provide energy to entire house), 3 car garage, new exterior paint & newer pet friendly screen enclosure
Location
State FL
County Hillsborough
Community Basset Creek Estates
Zoning PD-A
Interior
Interior Features Built-in Features, Cathedral Ceiling(s), Ceiling Fans(s), Crown Molding, Kitchen/Family Room Combo, Open Floorplan, Solid Wood Cabinets, Split Bedroom, Stone Counters, Vaulted Ceiling(s), Walk-In Closet(s), Wet Bar, Window Treatments
Heating Central
Cooling Central Air
Flooring Carpet, Ceramic Tile, Wood
Fireplace false
Appliance Dishwasher, Disposal, Microwave, Range, Refrigerator
Exterior
Exterior Feature Fence, Irrigation System, Rain Gutters, Sliding Doors, Sprinkler Metered
Parking Features Garage Door Opener
Garage Spaces 3.0
Pool Child Safety Fence, Gunite, In Ground, Salt Water, Screen Enclosure, Tile
Community Features Deed Restrictions, Park, Playground, Pool, Tennis Courts
Utilities Available BB/HS Internet Available, Cable Available, Electricity Connected, Public, Sprinkler Meter, Underground Utilities
Amenities Available Basketball Court
View Y/N 1
Roof Type Shingle
Porch Covered, Deck, Patio, Porch, Screened
Attached Garage true
Garage true
Private Pool Yes
Building
Foundation Slab
Lot Size Range Up to 10,889 Sq. Ft.
Sewer Public Sewer
Water Public
Structure Type Block,Stone,Stucco,Wood Frame
New Construction false
Construction Status Appraisal
Others
Pets Allowed Yes
Senior Community No
Ownership Fee Simple
Monthly Total Fees $59
Acceptable Financing Cash, Conventional, FHA, VA Loan
Membership Fee Required Required
Listing Terms Cash, Conventional, FHA, VA Loan
Special Listing Condition None
Read Less Info
Want to know what your home might be worth? Contact us for a FREE valuation!

Our team is ready to help you sell your home for the highest possible price ASAP

© 2024 My Florida Regional MLS DBA Stellar MLS. All Rights Reserved.
Bought with FATHOM REALTY LLC

10011 Pines Boulevard Suite #103, Pembroke Pines, FL, 33024, USA






