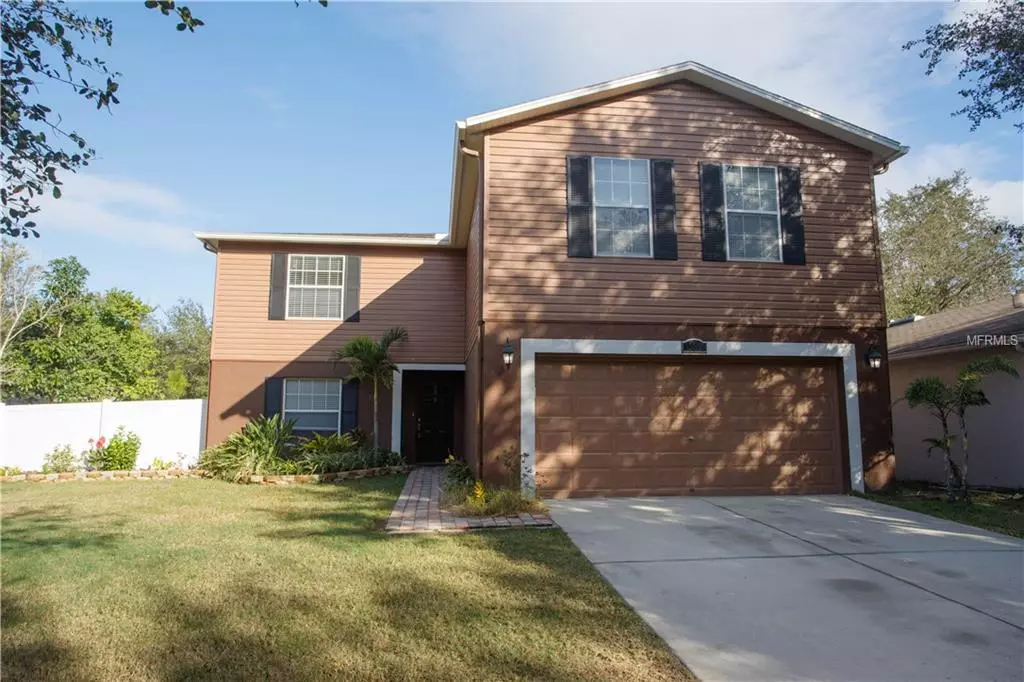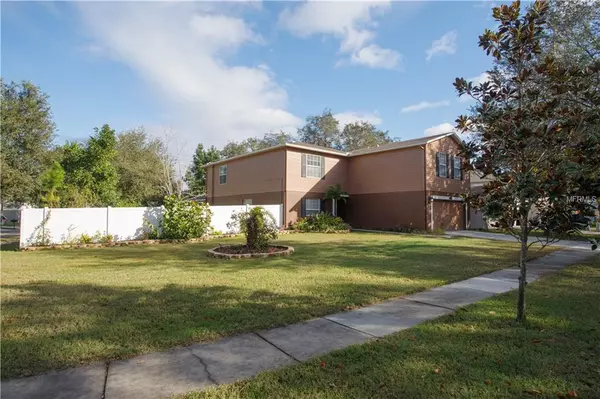$340,000
$353,000
3.7%For more information regarding the value of a property, please contact us for a free consultation.
6 Beds
4 Baths
3,544 SqFt
SOLD DATE : 03/18/2019
Key Details
Sold Price $340,000
Property Type Single Family Home
Sub Type Single Family Residence
Listing Status Sold
Purchase Type For Sale
Square Footage 3,544 sqft
Price per Sqft $95
Subdivision Ashley Lakes Ph 2A
MLS Listing ID T3146071
Sold Date 03/18/19
Bedrooms 6
Full Baths 4
HOA Fees $36/qua
HOA Y/N Yes
Year Built 2005
Annual Tax Amount $2,767
Lot Size 10,018 Sqft
Acres 0.23
Property Description
Welcome to this incredible home in Odessa on a large corner lot with conservation views. Kitchen offers 36" espresso finished cabinets, granite countertops, stainless steel appliances, travertine floors and an eat-in area that opens up to the family room with gorgeous wood flooring. There is also a formal dining room at the front of the home offering the perfect space for family dinners and entertaining. On the 1st floor you will find a full bath and large bedroom which accommodates a king size bed with ease. When entering the 2nd floor you will notice that all the flooring has been upgraded with Pergo engineered floors. Almost every bedroom has a walk-in closet and bathrooms have tile flooring. Master Bedroom is not only spacious but offers the perfect walk-in closet with custom built-in system. Your laundry room is conveniently located on the second floor and washer and dryer will remain. Stepping outside onto your screened in solar-heated and salt water pool area you will find a pavered deck inviting you to relax and enjoy the Florida lifestyle. If you love to garden, you will enjoy all the hard work the home owners put into their gardens by adding raised beds and fruits like Lemon, Tangerine, Orange, Lime, Coconut, Guava, Mulberry, Avocado, Pomegranate, Crabapple, Blueberry, Kiwi, BlackBerry and Seagrapes. The property is completely fenced in with PVC fencing.
Location
State FL
County Pasco
Community Ashley Lakes Ph 2A
Zoning MPUD
Interior
Interior Features Eat-in Kitchen, High Ceilings, Open Floorplan, Walk-In Closet(s)
Heating Central
Cooling Central Air
Flooring Carpet, Laminate, Travertine, Wood
Fireplace false
Appliance Built-In Oven, Dishwasher, Disposal, Dryer, Microwave, Range Hood, Refrigerator, Washer
Exterior
Exterior Feature Fence, French Doors, Sidewalk
Garage Spaces 2.0
Pool Salt Water, Solar Heat
Utilities Available Cable Connected, Electricity Connected, Sewer Connected
Roof Type Shingle
Porch Screened
Attached Garage true
Garage true
Private Pool Yes
Building
Lot Description Corner Lot, Paved
Entry Level Two
Foundation Slab
Lot Size Range Up to 10,889 Sq. Ft.
Sewer Public Sewer
Water None
Structure Type Block
New Construction false
Others
Pets Allowed No
Senior Community No
Ownership Fee Simple
Monthly Total Fees $36
Membership Fee Required Required
Special Listing Condition None
Read Less Info
Want to know what your home might be worth? Contact us for a FREE valuation!

Our team is ready to help you sell your home for the highest possible price ASAP

© 2024 My Florida Regional MLS DBA Stellar MLS. All Rights Reserved.
Bought with LISTED.COM INC

10011 Pines Boulevard Suite #103, Pembroke Pines, FL, 33024, USA






