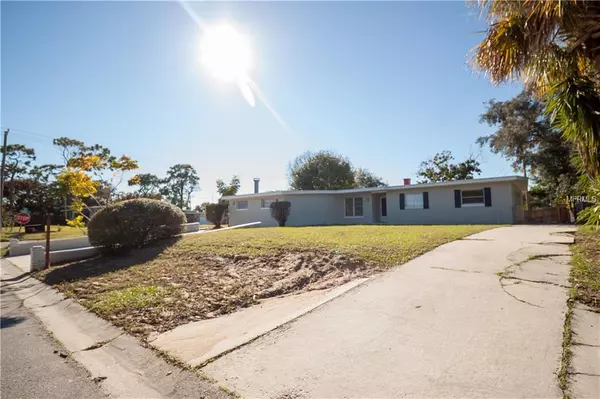$169,900
$169,900
For more information regarding the value of a property, please contact us for a free consultation.
3 Beds
2 Baths
1,653 SqFt
SOLD DATE : 01/11/2019
Key Details
Sold Price $169,900
Property Type Single Family Home
Sub Type Single Family Residence
Listing Status Sold
Purchase Type For Sale
Square Footage 1,653 sqft
Price per Sqft $102
Subdivision Country Club Hills
MLS Listing ID O5747966
Sold Date 01/11/19
Bedrooms 3
Full Baths 2
Construction Status Appraisal,Financing,Inspections
HOA Y/N No
Year Built 1958
Annual Tax Amount $1,368
Lot Size 10,018 Sqft
Acres 0.23
Property Description
Beautifully renovated mid century single family home on a high corner lot in a quiet neighborhood. This home has new wood like ceramic flooring throughout, new bathrooms and kitchen with brand new Whirlpool stainless steel appliances, gorgeous white shaker wood cabinets with soft close, granite counter tops and lovely backsplash. Open floor plan offers a welcoming atmosphere for entertaining guests and family interaction. Inviting family room with stone fireplace makes room cozy and intimate. The master bedroom has its own master bathroom with walk in shower and a large walk in closet, the two other bedrooms share a hallway bathroom with tub/shower combination. All bedrooms have framed mirrored sliding closet doors, are bright and spacious. Large inside utility room with washer and dryer connections. Roomy back porch is accessed through the glass sliding doors from living room which allow the perfect flow of the space. Charming fenced in backyard complements the pleasant and spacious feel of the home. Freshly painted inside and outside make this remodeled home the perfect place to live with your family! Lots of space to park with driveways on both sides of the house. Easy access to I-95 for an quick commute on the Space Coast!
Location
State FL
County Brevard
Community Country Club Hills
Zoning R1B
Rooms
Other Rooms Family Room, Inside Utility
Interior
Interior Features Eat-in Kitchen, Open Floorplan
Heating Central
Cooling Central Air, Wall/Window Unit(s)
Flooring Ceramic Tile
Fireplaces Type Other
Fireplace true
Appliance Dishwasher, Disposal, Electric Water Heater, Ice Maker, Microwave, Range, Range Hood, Refrigerator
Laundry Inside, Laundry Room
Exterior
Exterior Feature Fence, Sliding Doors
Parking Features Driveway, Open
Utilities Available Cable Available, Electricity Connected, Sewer Connected
Roof Type Shingle
Porch Rear Porch
Garage false
Private Pool No
Building
Lot Description Corner Lot, Paved
Entry Level One
Foundation Slab
Lot Size Range Up to 10,889 Sq. Ft.
Sewer Septic Tank
Water Public
Structure Type Block
New Construction false
Construction Status Appraisal,Financing,Inspections
Others
Senior Community No
Ownership Fee Simple
Acceptable Financing Cash, Conventional, FHA
Listing Terms Cash, Conventional, FHA
Special Listing Condition None
Read Less Info
Want to know what your home might be worth? Contact us for a FREE valuation!

Our team is ready to help you sell your home for the highest possible price ASAP

© 2025 My Florida Regional MLS DBA Stellar MLS. All Rights Reserved.
Bought with NON-MFRMLS OFFICE
10011 Pines Boulevard Suite #103, Pembroke Pines, FL, 33024, USA






