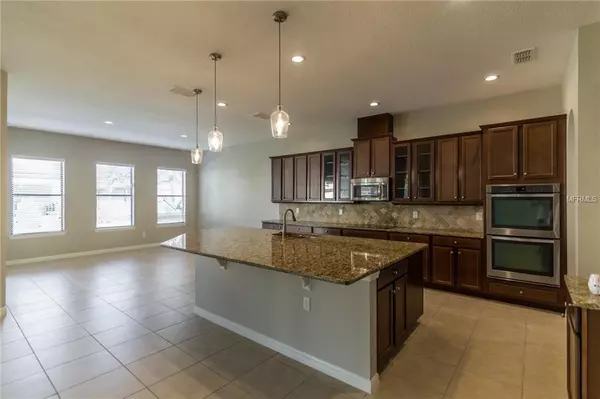$445,000
$440,000
1.1%For more information regarding the value of a property, please contact us for a free consultation.
5 Beds
3 Baths
4,456 SqFt
SOLD DATE : 02/28/2019
Key Details
Sold Price $445,000
Property Type Single Family Home
Sub Type Single Family Residence
Listing Status Sold
Purchase Type For Sale
Square Footage 4,456 sqft
Price per Sqft $99
Subdivision East Lake Park Ph 03-5
MLS Listing ID O5732649
Sold Date 02/28/19
Bedrooms 5
Full Baths 3
Construction Status Appraisal,Financing,Inspections
HOA Fees $37
HOA Y/N Yes
Year Built 2013
Annual Tax Amount $5,613
Lot Size 9,583 Sqft
Acres 0.22
Property Description
Welcome to your new luxury estate located behind the gates of East Park. This gem is located on the edge of Lake Nona, the VA and Nemours hospital, Orlando International Airport, Disney, Downtown Orlando, the beaches, USTA National Campus and the to be built Boxi, Crystal Lagoons and The Lake Nona Town Centre. World class amenities, location and schools await you, when you make this property your new home. This elegantly constructed Mediterranean style home boasts a spacious 3 car garage, sparkling heated pool and spa with sunshelf and fountain, extended brick paved pool deck and covered lanai, perfect for hosting parties or enjoying a staycation. Inside you will find an open and bright floor plan that seamlessly flows from one room to the next giving a sense of open space, yet providing the necessary separation in all the right places. The gourmet kitchen is fit for the finest of Thanksgiving gatherings with a formal dining space, pass thru butlers area and an island a mile long. There are 2 separate living spaces allowing the littles or the guests to have their private space. All new paint and flooring, brand new pool heater and recently cleaned HVAC.
Location
State FL
County Osceola
Community East Lake Park Ph 03-5
Zoning PD
Rooms
Other Rooms Bonus Room
Interior
Interior Features Eat-in Kitchen, High Ceilings, Kitchen/Family Room Combo, L Dining, Solid Surface Counters, Solid Wood Cabinets, Walk-In Closet(s)
Heating Central
Cooling Central Air
Flooring Carpet, Tile, Wood
Fireplace false
Appliance Convection Oven, Dishwasher, Microwave, Range
Laundry Laundry Room
Exterior
Exterior Feature Fence
Garage Spaces 3.0
Pool In Ground
Community Features Deed Restrictions, Gated, Park, Playground
Utilities Available Public
Amenities Available Park, Playground
Roof Type Shingle
Attached Garage true
Garage true
Private Pool Yes
Building
Lot Description Sidewalk, Paved, Private
Foundation Slab
Lot Size Range Up to 10,889 Sq. Ft.
Sewer Public Sewer
Water Public
Structure Type Stucco
New Construction false
Construction Status Appraisal,Financing,Inspections
Others
Pets Allowed Yes
HOA Fee Include Maintenance Grounds
Senior Community No
Ownership Fee Simple
Monthly Total Fees $75
Acceptable Financing Cash, Conventional, FHA, VA Loan
Membership Fee Required Required
Listing Terms Cash, Conventional, FHA, VA Loan
Special Listing Condition Real Estate Owned
Read Less Info
Want to know what your home might be worth? Contact us for a FREE valuation!

Our team is ready to help you sell your home for the highest possible price ASAP

© 2024 My Florida Regional MLS DBA Stellar MLS. All Rights Reserved.
Bought with PREMIER PROPERTIES LLC

10011 Pines Boulevard Suite #103, Pembroke Pines, FL, 33024, USA






